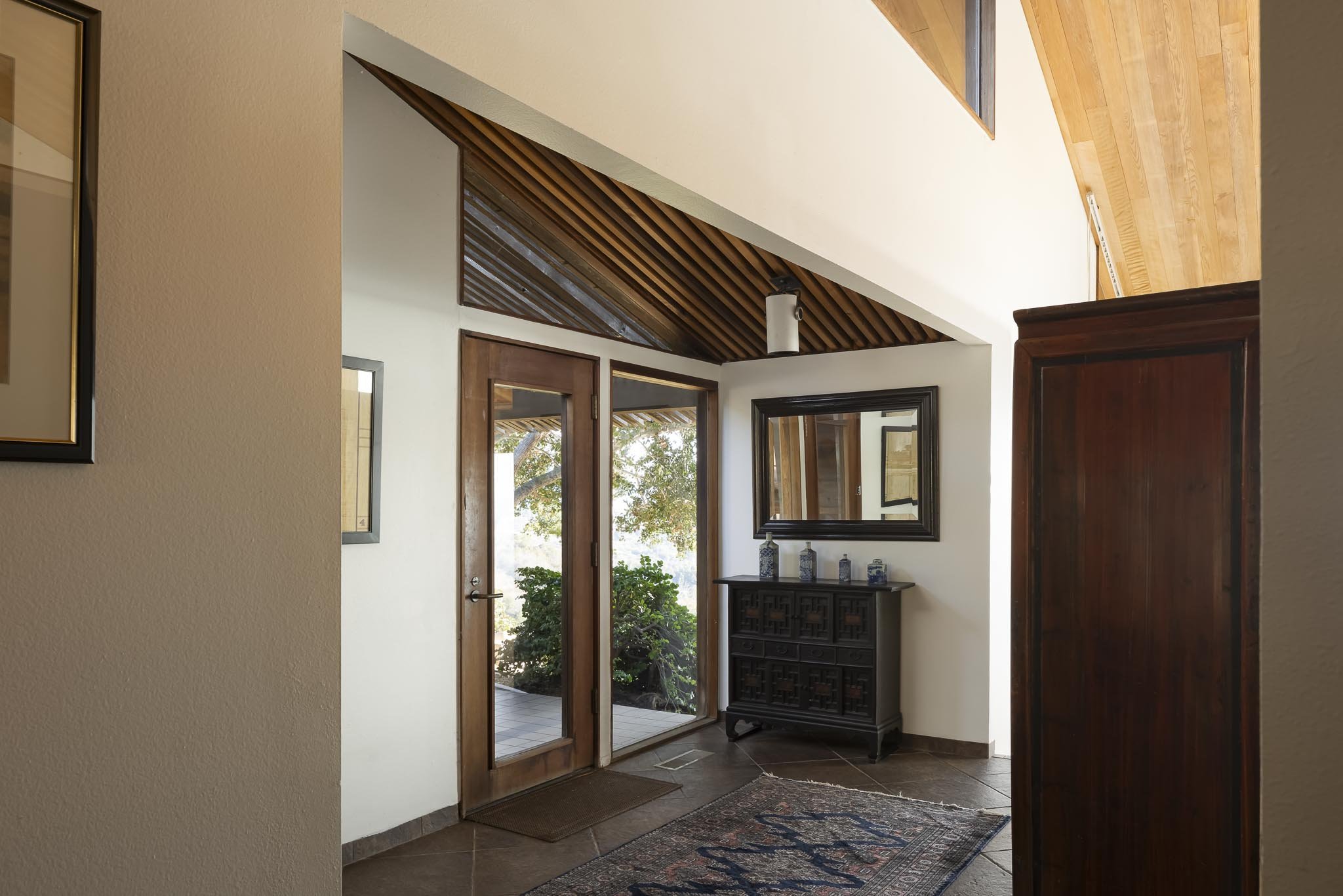The Alan & Joyce Krichman House Remodel by San Diego Architect Norm Applebaum
In 1976 San Diego based architect Norm Applebaum, took a traditional ranch house and transformed it into a classic example of Mid-Century Modern architecture. Perched on a secluded hilltop overlooking miles of open space, the home's floor-to-ceiling windows offer incredible panoramic views of the San Pasqual Valley and mountains beyond.













Enjoy amazing sunrises and sunsets from your living room or from outside on the large entertaining deck that is accessible from multiple rooms. Inside you'll find soaring vaulted ceilings, an inviting floor plan that flows effortlessly throughout and an open kitchen that enjoys both the valley view and a door leading straight to a fully enclosed yard, wonderfully landscaped with drought tolerant plants.






All bedrooms have sliding glass doors with direct access to yard space or the deck. There is a bonus loft above the primary bedroom that can be used for storage, an office or reading nook. Enjoy the intended use of the home as a place of relaxation and enjoyment.







Architect Norm Applebaum enjoyed friendships with Cliff May, Cal Straub among others during his early professional years while working in Homer Delawie’s office prior to striking out on his own.
Among the architects he has sought inspiration from are Frank Lloyd Wright, Rudolph Schindler, Harwell Hamilton Harris, Bernard Maybeck, Cliff May, Cal Straub and John Lautner. "Mr. Wright always said that architecture is the mother art," Applebam recently said. "I do believe it. I practice as an artist. All my homes are done artistically. I don't do any development or tract work or spec work. All my individual custom homes are art." Source: ModernSan Diego.com
The Alan & Joyce Krichman House was represented and sold by Agents of Architecture.

