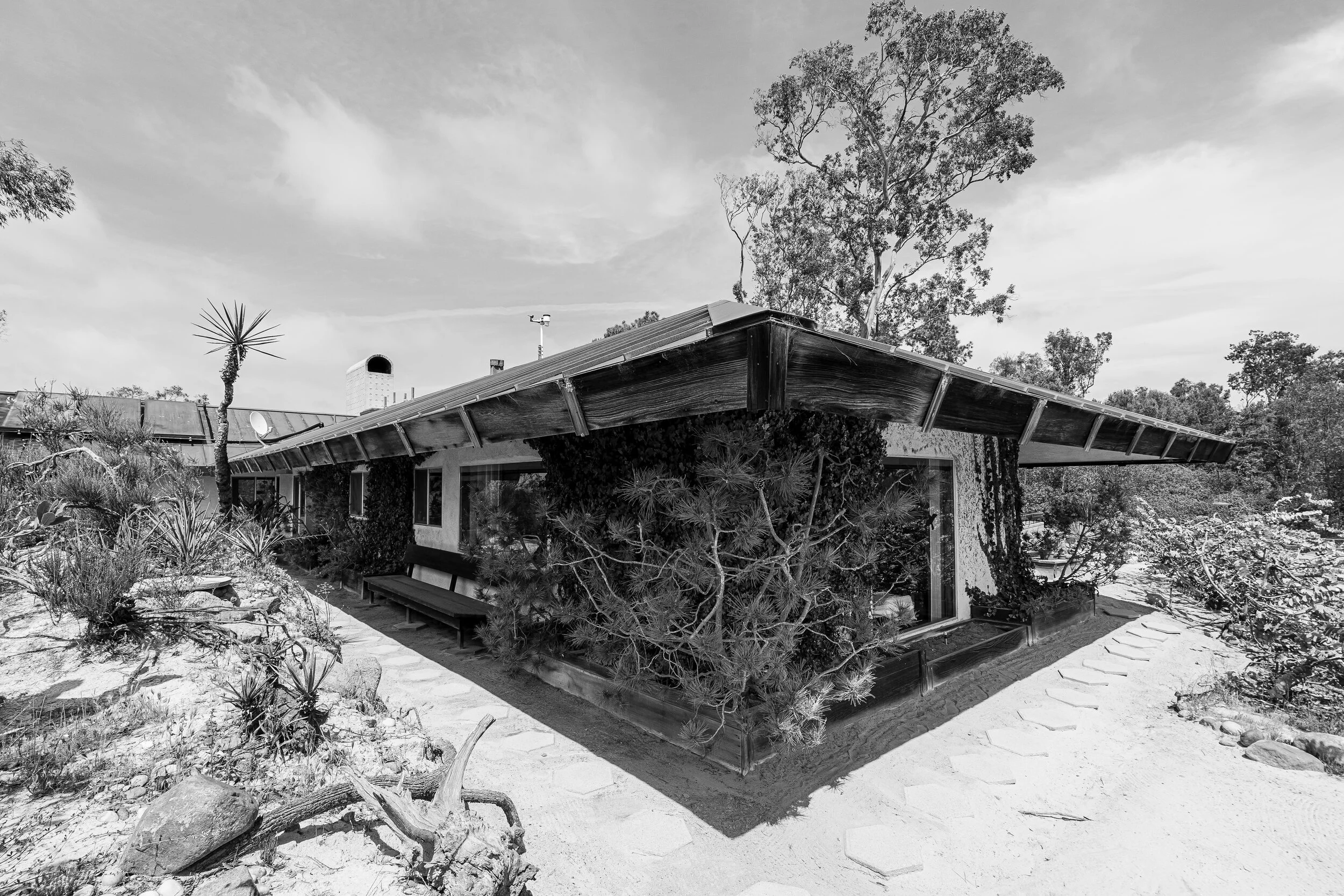Story - The Cantwell House by John Lloyd Wright in Rancho Santa Fe, San Diego
Curation by Keith York
Ever rarer an experience, is to enter an intact decades-old architectural masterpiece – and one with its interior furnishings still in place. While many look for new finishes and upgrades, those of us that revel in the patina of history rejoice in these visits. And this one is very special – Del Mar based architect John Lloyd Wright’s House for Mr. Yager Cantwell (1962-63) in Rancho Santa Fe. The serene locale of an indigenous-planted canyon hosting views of the ocean through glass walls of a museum piece makes for a once in a lifetime living experience.
Years prior to hiring architect John Lloyd Wright to design a home in Rancho Santa Fe, L. Yager Cantwell (d. 2000) was an established Chicago lawyer. Earning his law degree from Northwestern University, in 1943, Yager joined the family law firm founded by his grandfather (in 1896). Having represented the divorces of Ernie Banks and Rocky Marciano among others, Mr. Cantwell also represented constitutional challenges such as the controversial Broadway musical "Hair" defend its right to artistic expression. Yager and Janet H. McLaughlin (1933 – 2020) were married in 1956 and left Kenilworth, IL for Rancho Santa Fe in 1963.





Following the 1946 publication of a biography on his father Frank Lloyd Wright, My Father Who is on Earth, which some have attributed authorship to his wife Frances Welsh, the Wrights moved to Del Mar. In 1947 they built a home and studio where John designed more than sixty projects through 1972.
According to Wright biographers Sally Kitt Chappell and Ann Van Zanten, during his years in Del Mar, John was “…guided by his father's philosophy of organic architecture, with a particular emphasis on materials that were compatible with the climate and the traditional ranch and mission architecture of the region.”



Likely the siting of the Yager Cantwell House benefited from Wright’s “love of spending time at the building sites…walking the ground over and over while he plotted his design…” Within the project envelope, Wright also expressed “a greater use of ornament and built-in or freestanding furniture which he designed himself.” Demonstrated throughout the Cantwell house sees how “…Wright used plywood for his furniture and for the ornamental cornices and block murals with which he decorated many of his houses. The furniture consisted of geometric plywood shapes attached to solid wood frames by plywood gussets which prevented the parts from torquing under stress. Usually, the plywood and frames were stained different colors. Wright used this system for chairs, tables, and plant stands for a number of his California houses.
Cantwell also sees Wrights decorative work in a garden screen, the t-shapes in the concrete block wall mortar as well as the fascia itself where Wright fashioned small decorative wood breaks in the long-spans of the wood fascia – what he termed "lichenaceous ornament," “…drawing a parallel between the almost symbiotic relationship of rock and lichen and the nature of ornament which adheres to the structure of a building.”



Wright, with Cantwell also riffs of his father’s penchant for low, wood-clad ceilings (here deployed in the hallways) opening up into grander spaces including the bedrooms, living and family rooms as glass walls also open up views to patios and the ocean view beyond. The height differentials of each portion of the boomerang-shaped concrete block and stucco home elicit emotional responses to each space as one travels between living areas – both indoor and out of doors.



Also, key to the experience of this very unique home, is how Wright curated the decorative placement of objects through shelves, sconces, and platforms – both high and low – where the Cantwells could place objects of passion. Beyond the color palette of the décor (carpeting, fabrics, surfaces, furniture and art), Wright deployed one of his own strengths – wood painted in intense colors—or even gilded—to create elaborate swatches of color. Here we see the stucco and wood ceiling panels painted in both muted and exquisite bold and metallic paint colors.
Marketed Exclusively by Jeff Walker and Keith York at Agents of Architecture




