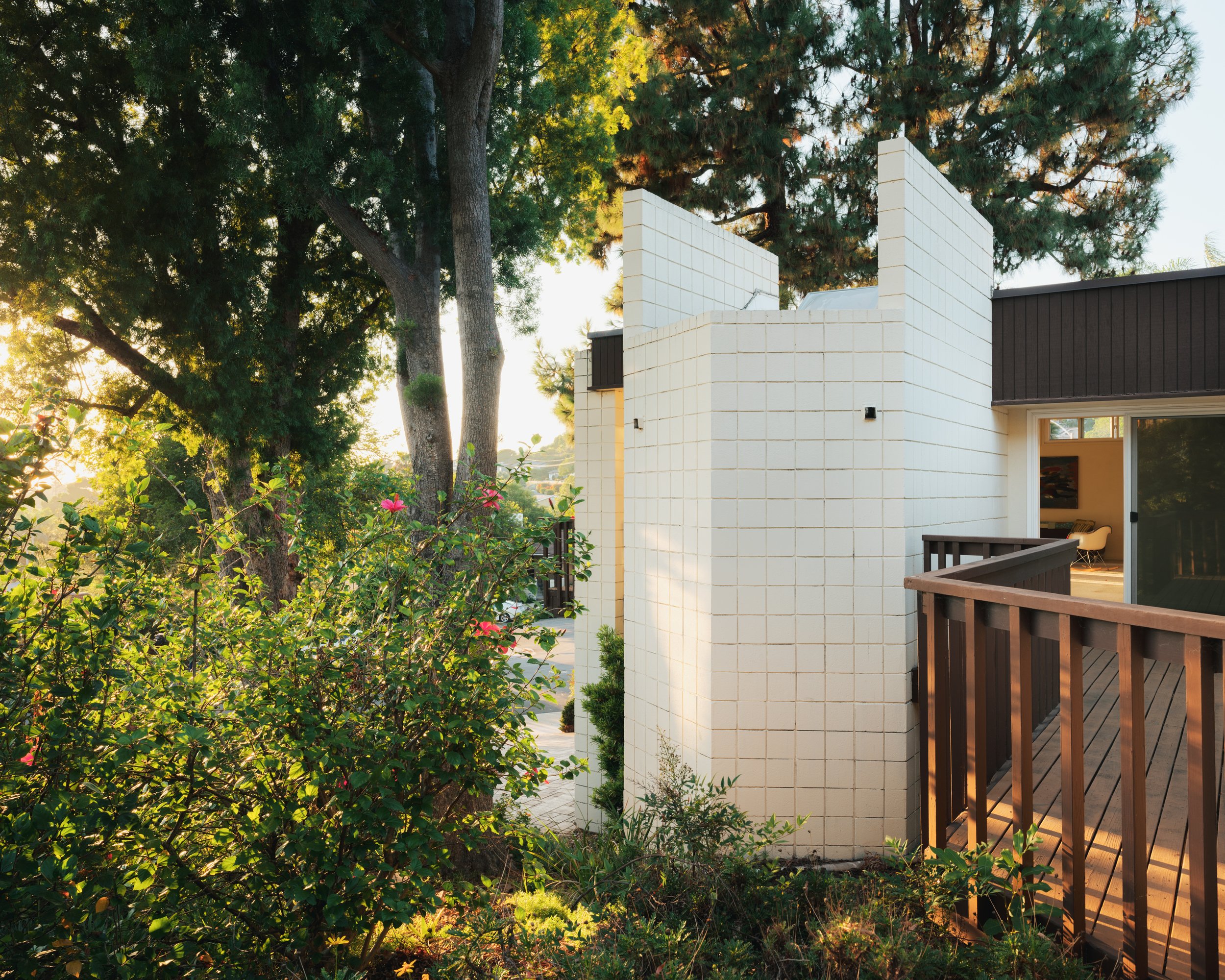The John R. Mock House in Del Cerro, San Diego
The Mock Residence, the personal home of architect John R. Mock and his family, is for sale for the first time since construction was completed in 1970.
Located at 6410 Elmhurst Drive, in Del Cerro, the home was designed to engage views to the south of San Diego State College (now University) and the San Diego beyond. Expansive windows and sliding glass doors connect every room to various vistas – including the gardens and unique vantage points of the architecture. Set within its own garden, the house is shaded by mature pines and Podocarpus while the patios, decks and spa are set amidst numerous flowerings species including hummingbirds’ favorite hibiscus.
Originally designed to host a large family and visiting in-laws, the house hosts as much living space as the rocky slope originally allowed for. With most of the family activity upstairs, the home floats from its grounded northern bedroom wing out to decks framing sunset views from the living and dining areas. The backyard offers a relaxing quiet zone with abundant outdoor garden seating surrounding a spa. With drought-tolerant plantings and a rooftop solar array, the house is poised for a long, sustainable life.
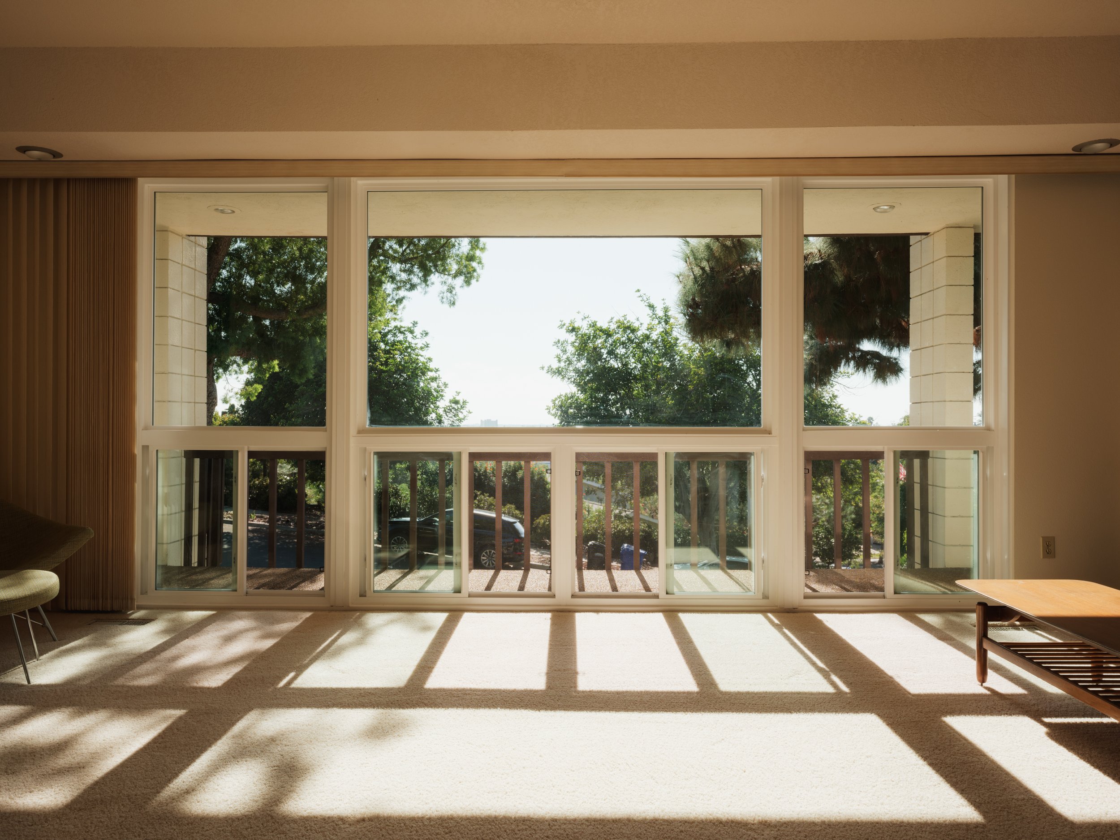
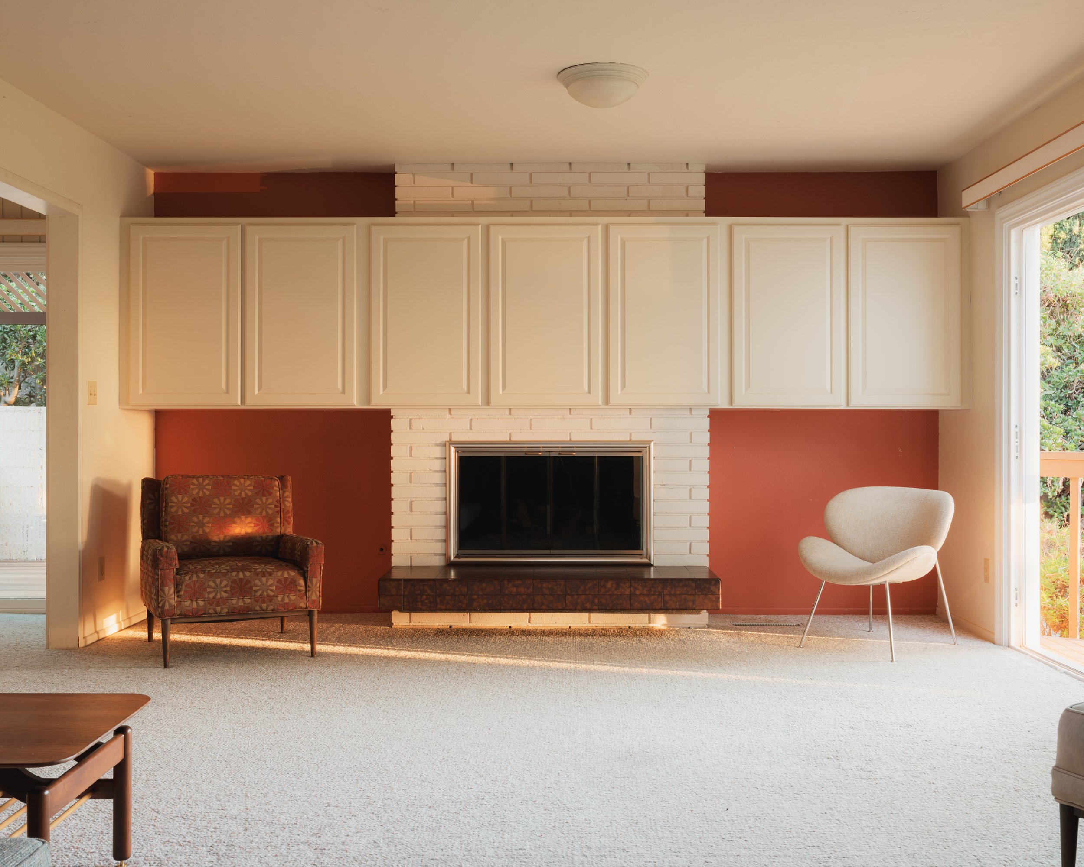
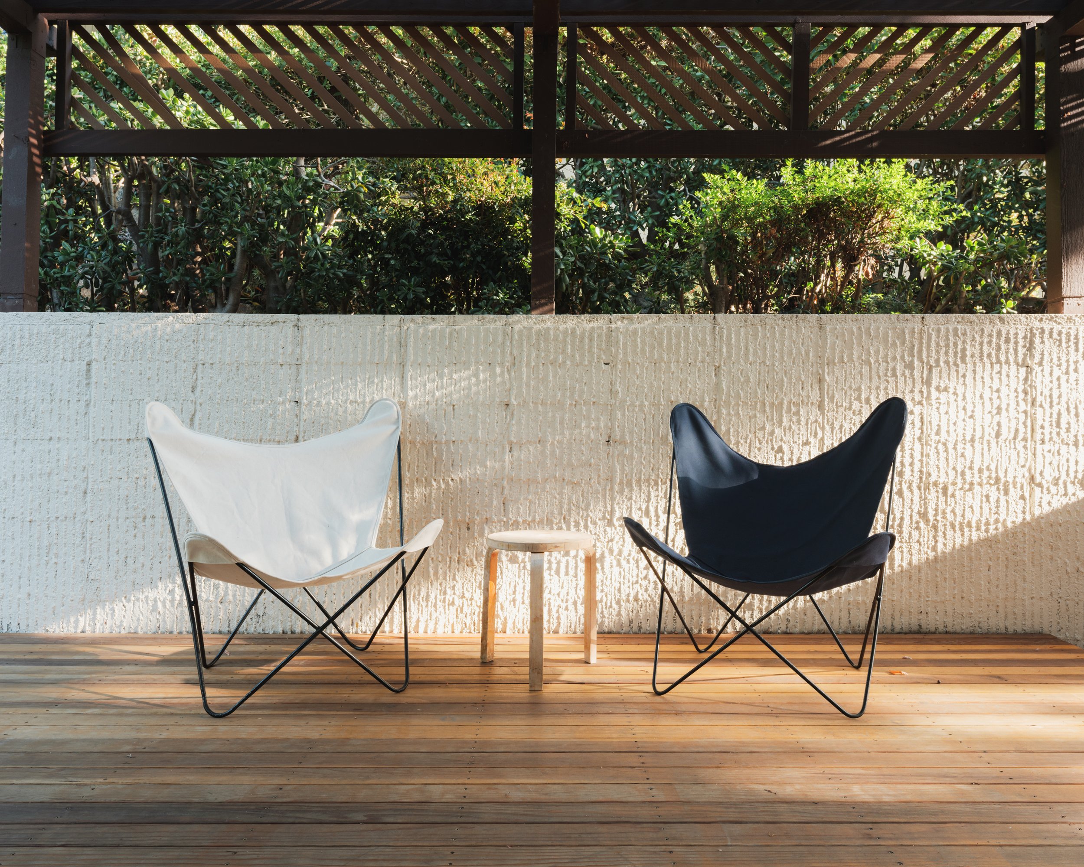
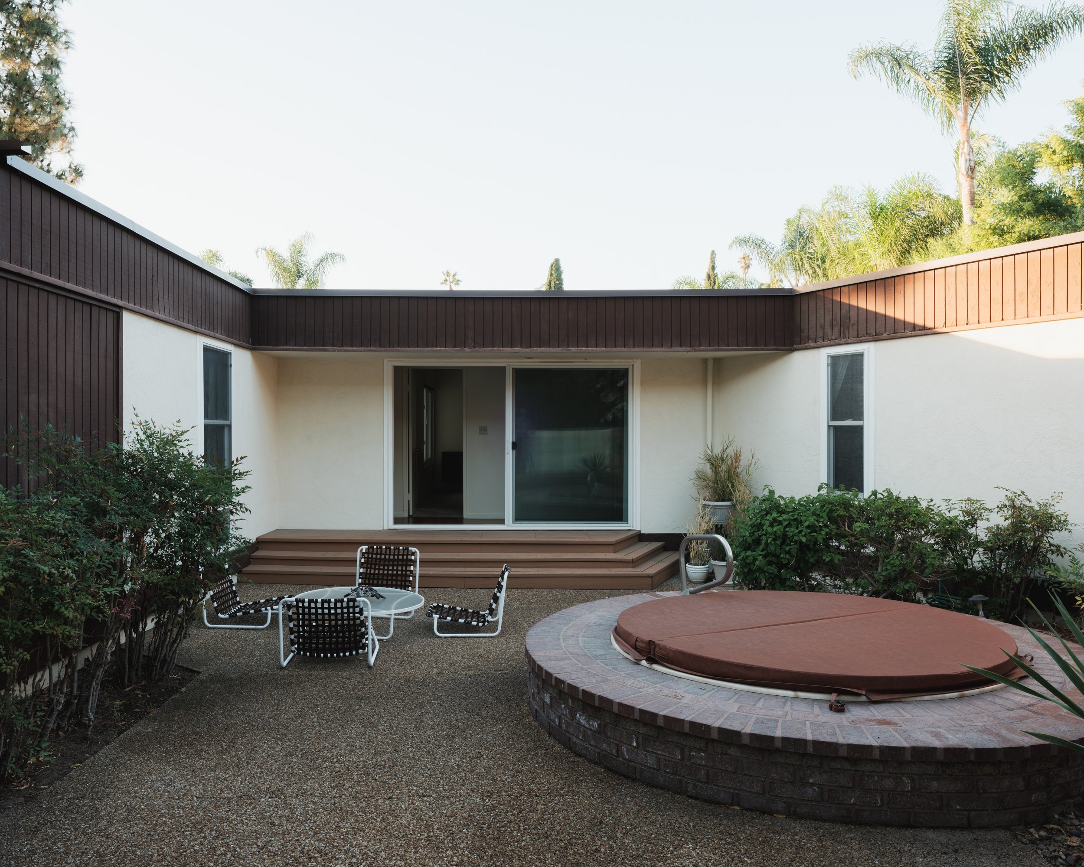
The garden home design, according to Mock, follows the dictum that form follows function as sliding doors open to gardens and redwood decks offering a variety of venues for both quiet relaxation as well as entertaining guests outdoors. Beyond abundant glazing welcoming the sunshine into the living spaces, skylights in the family room and stairway offer bright illumination in key areas. Higher ceilings increase the volumes of the living- and family rooms as well as the northwesterly facing kitchen.
Years before he designed the home Mr. Mock graduated with his Bachelor of Architectural Engineering degree from the University of Detroit followed by a tour of duty in the US Army. His parents, having retired to San Diego, asked him to join them on the West Coast.
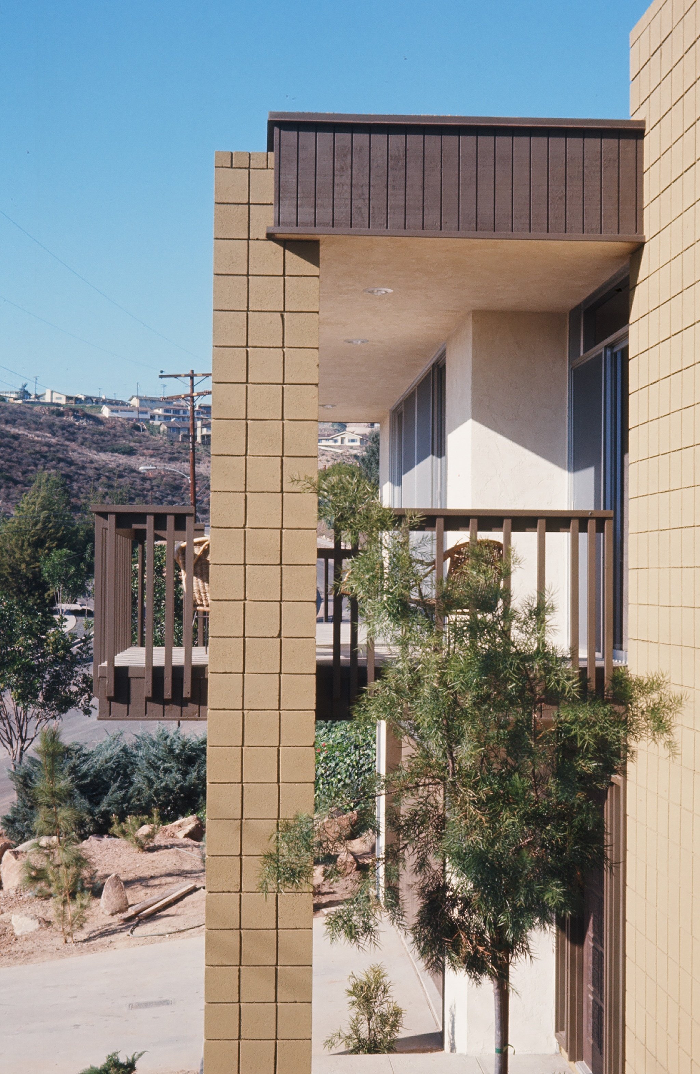
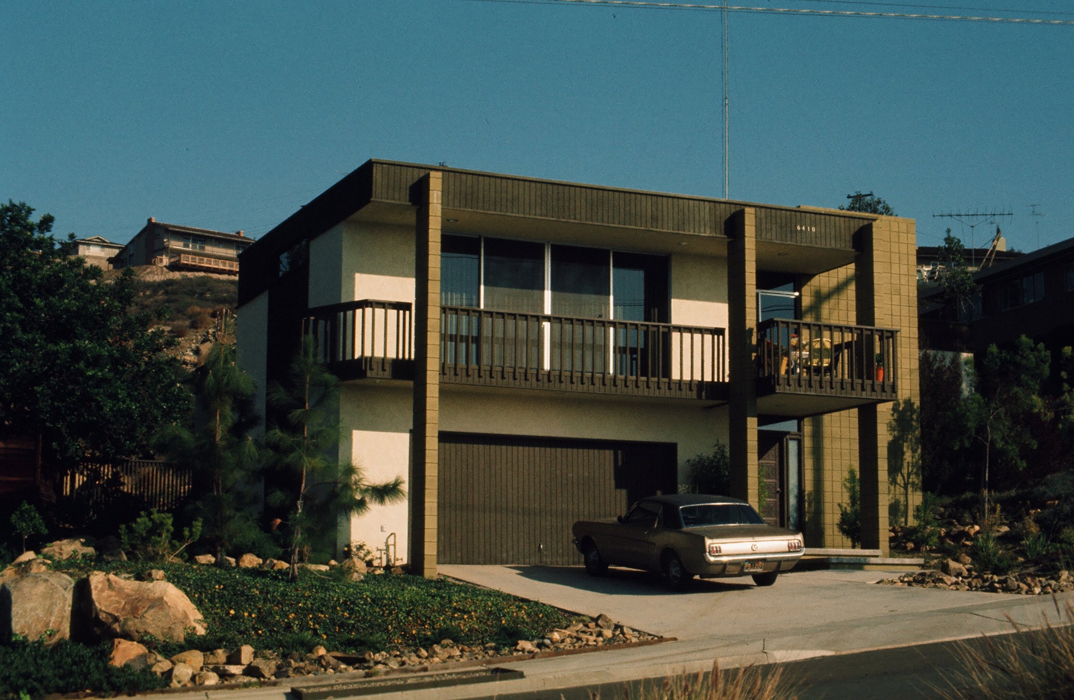
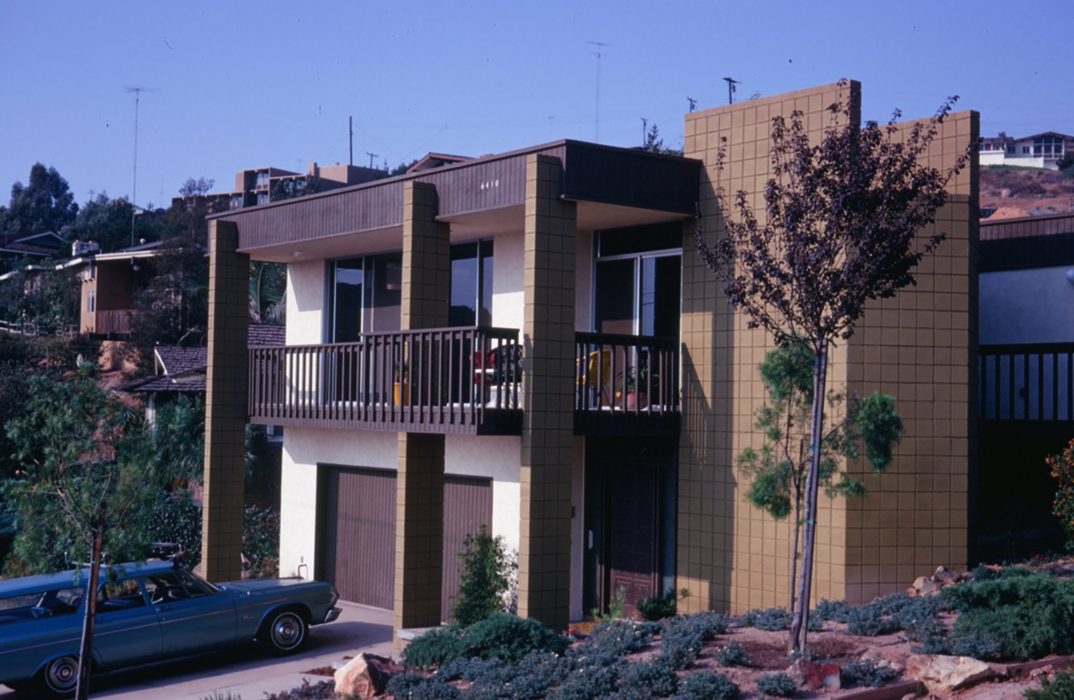
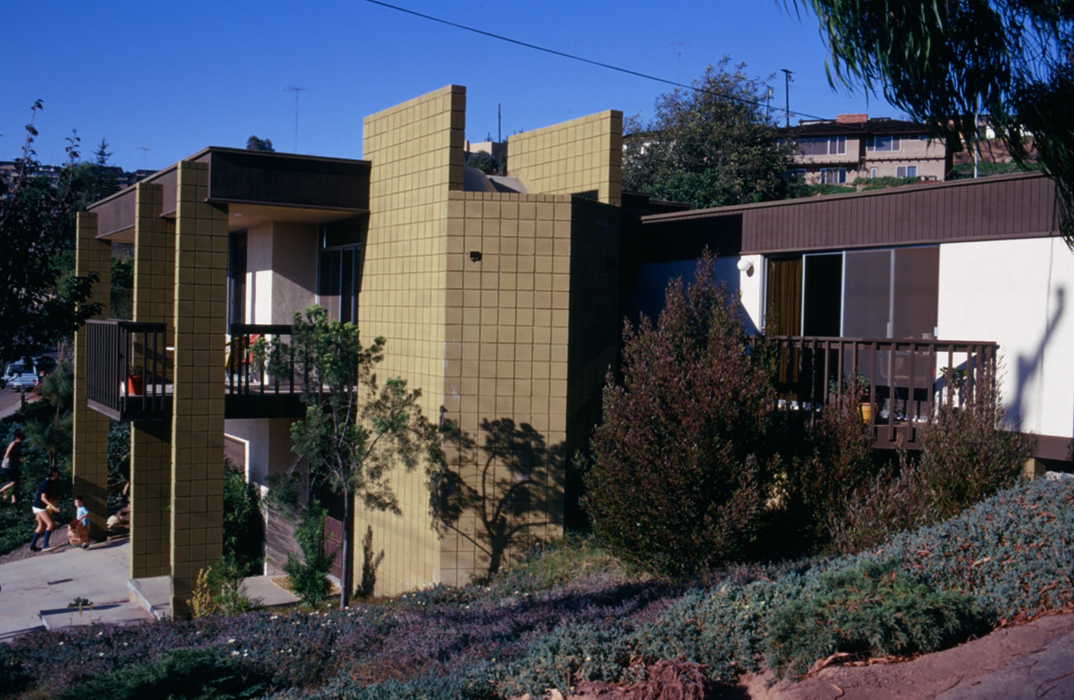
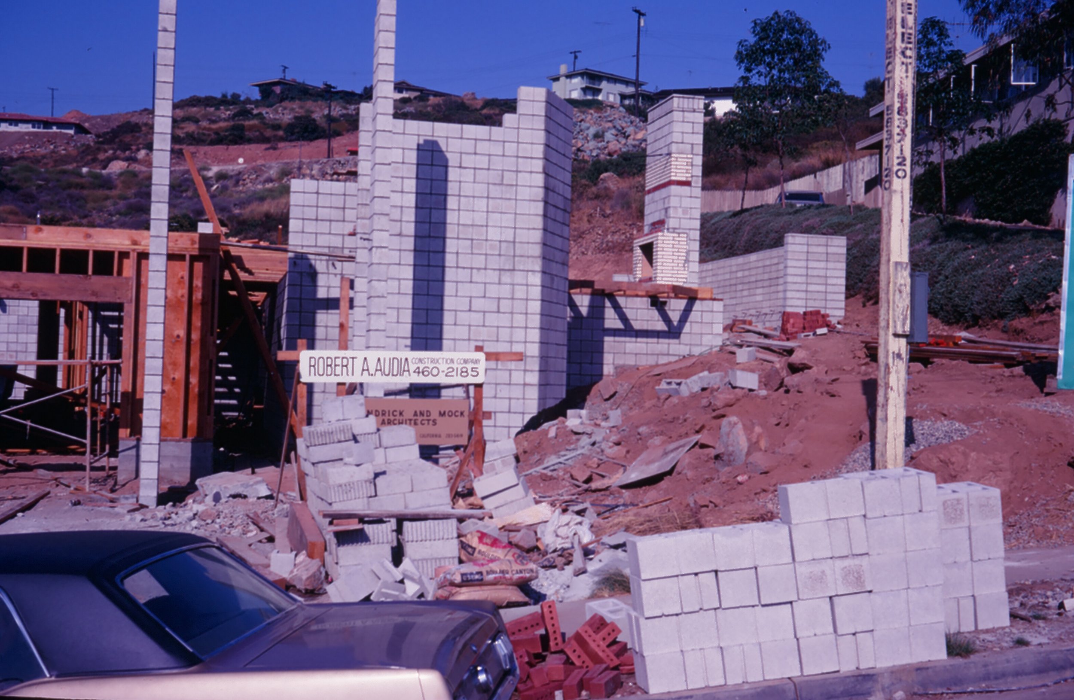
Upon arriving in San Diego, John interviewed with three of the largest local architecture firms all on the same day. John was hired by Frank Hope's firm where he would gain design experience on a number of projects including the Timken Museum of Art in Balboa Park. Following his departure from Hope’s office, Mr. Mock formed the office of Hendrick, Mock & Tipple followed by the partnership of Hendrick & Mock Architects which was initially focused on custom homes – including his own.
Designs for the Mock Residence started as early as 1963 when John purchased the lot for $6,500 with a short-term loan from his partner Bill Hendricks’ wife. Prior to construction, the architect worked hard to pay off the loan while designing the future home for his wife and children. Construction started in 1969.
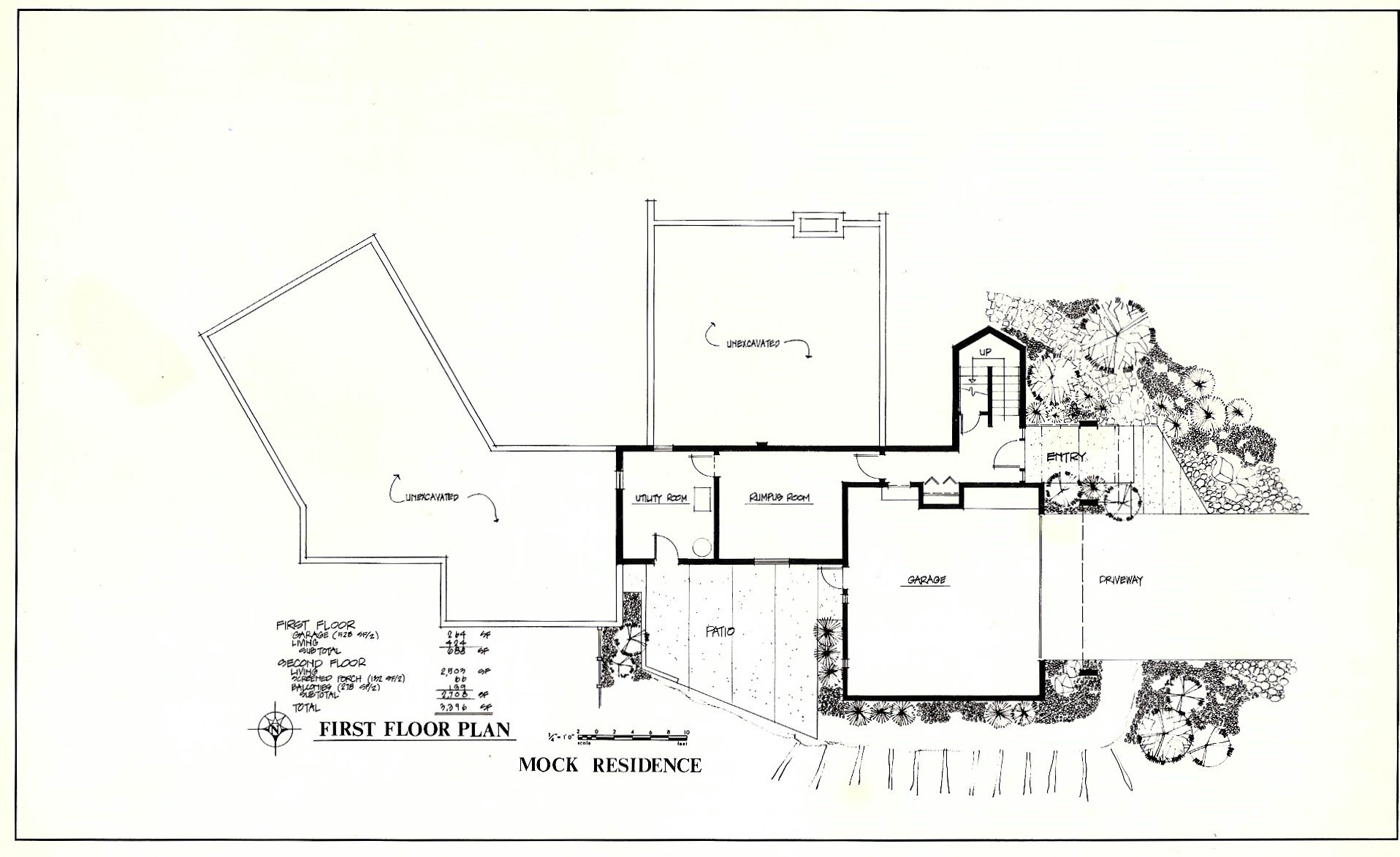
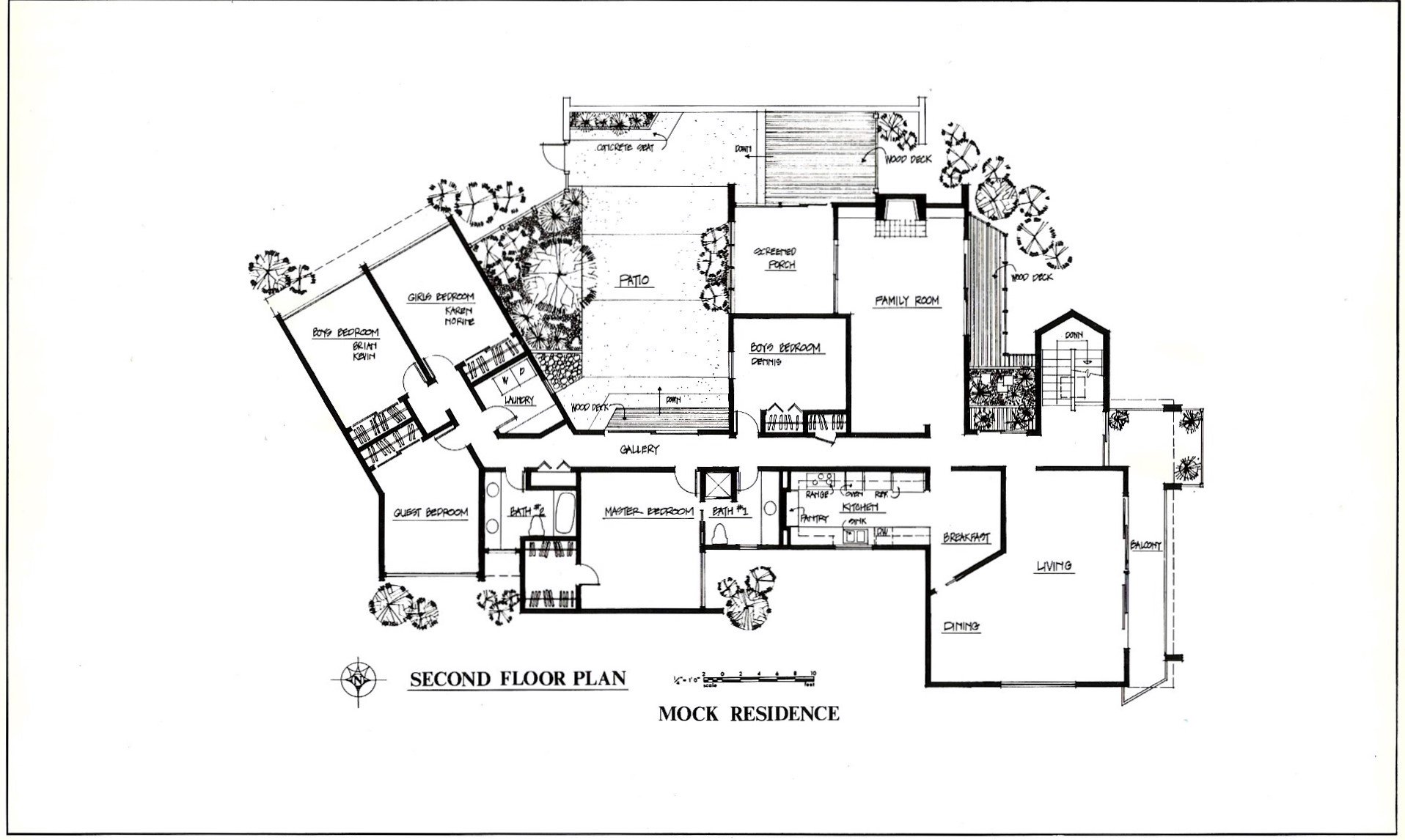
As the years progressed Mr. Mock’s architecture practice grew large-scale projects including the Hanalei Hotel and Town and Country Hotel in Mission Valley. The firm grew significantly with a number of commissions with Atlas Hotels.
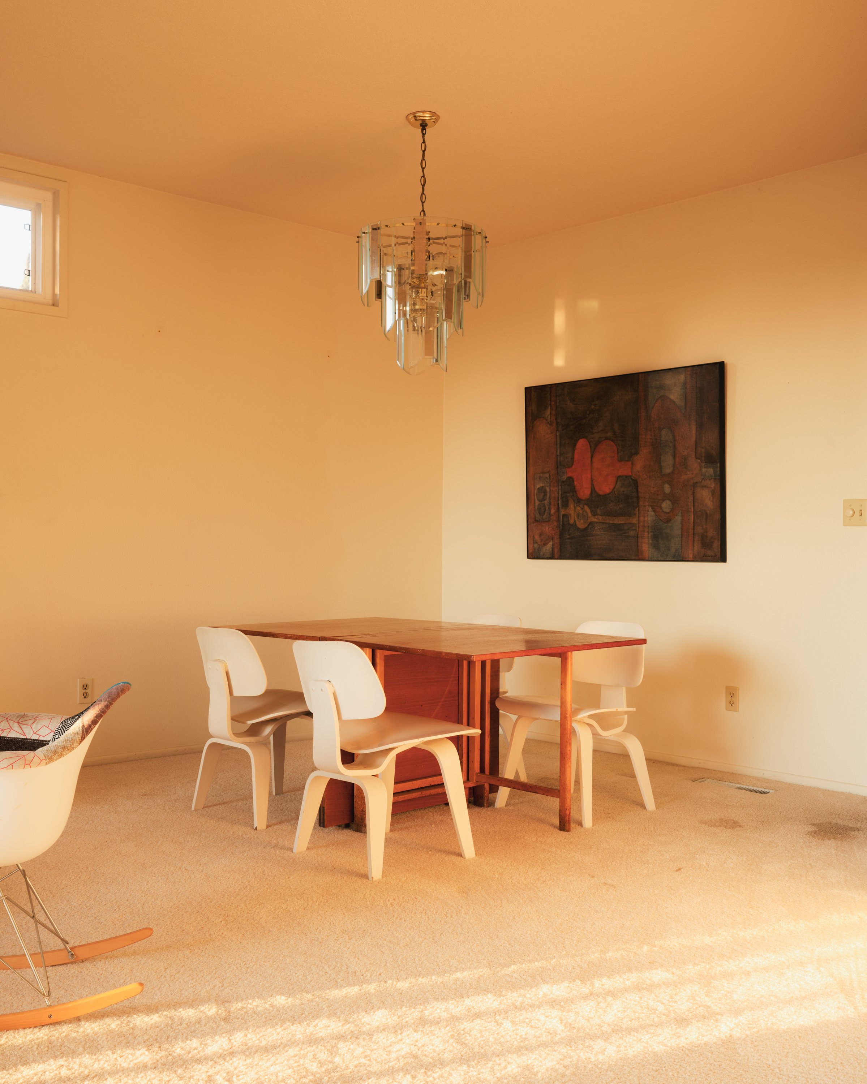
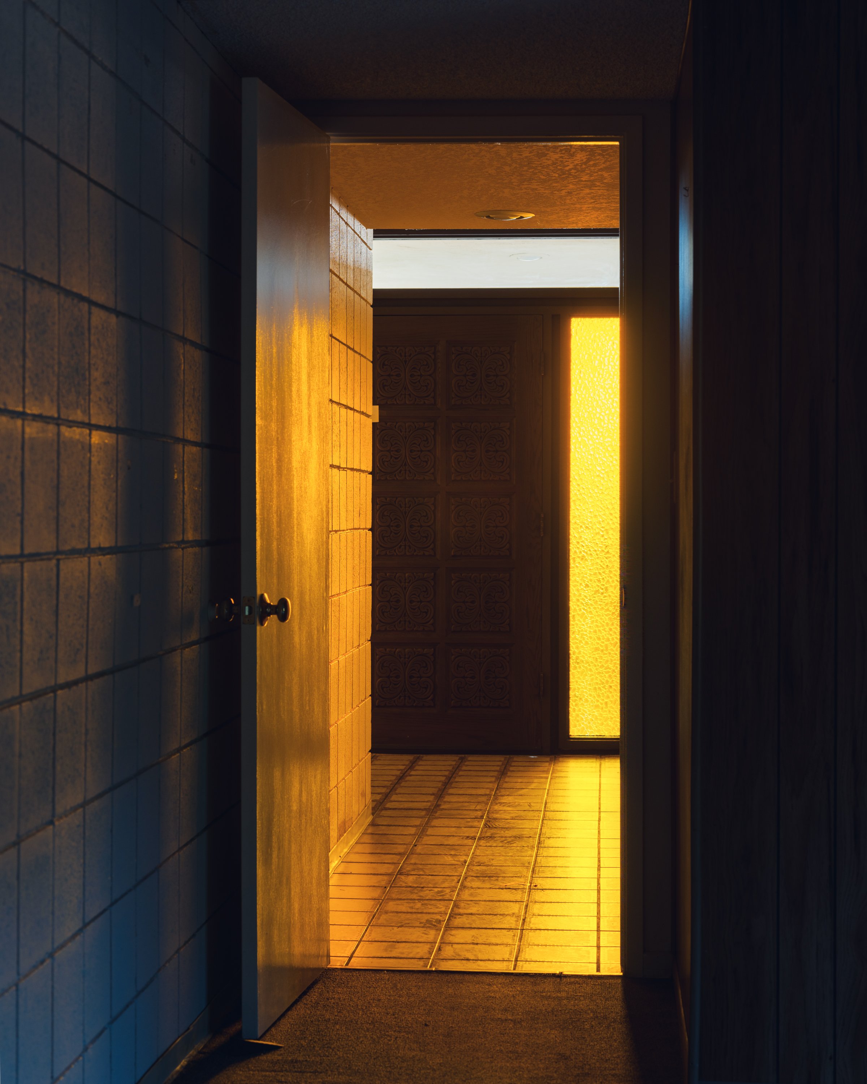
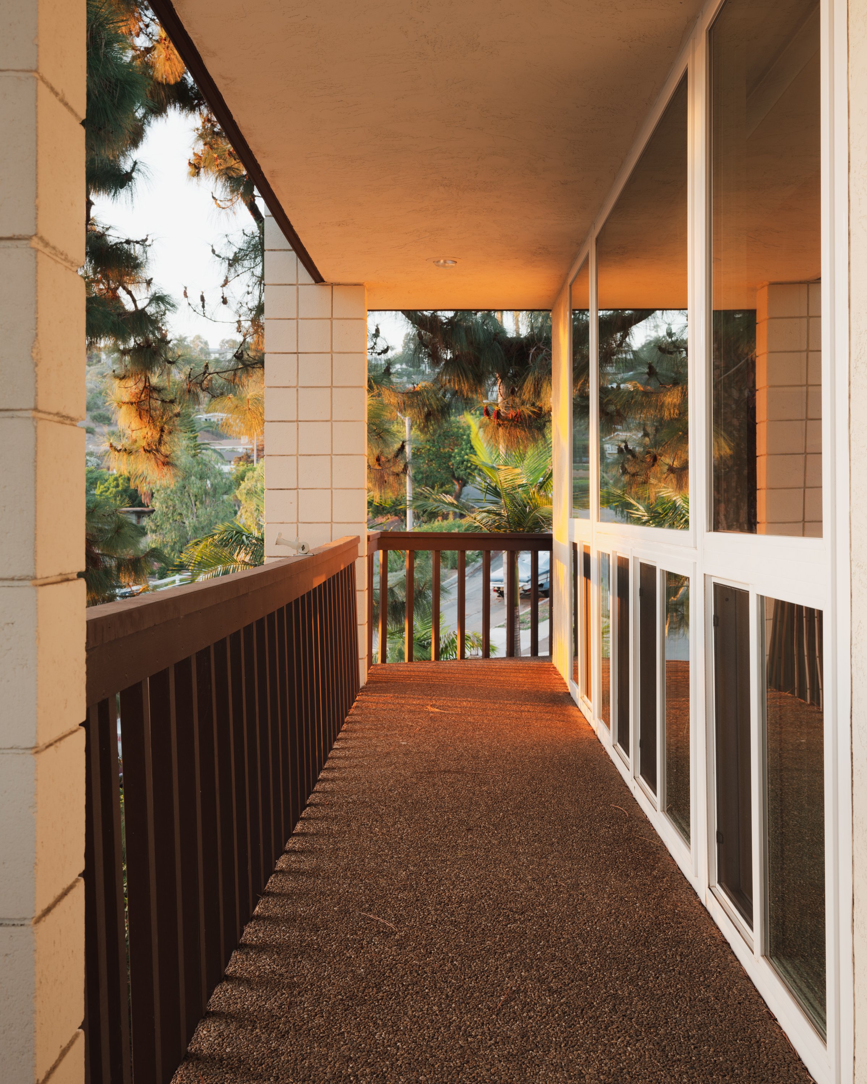
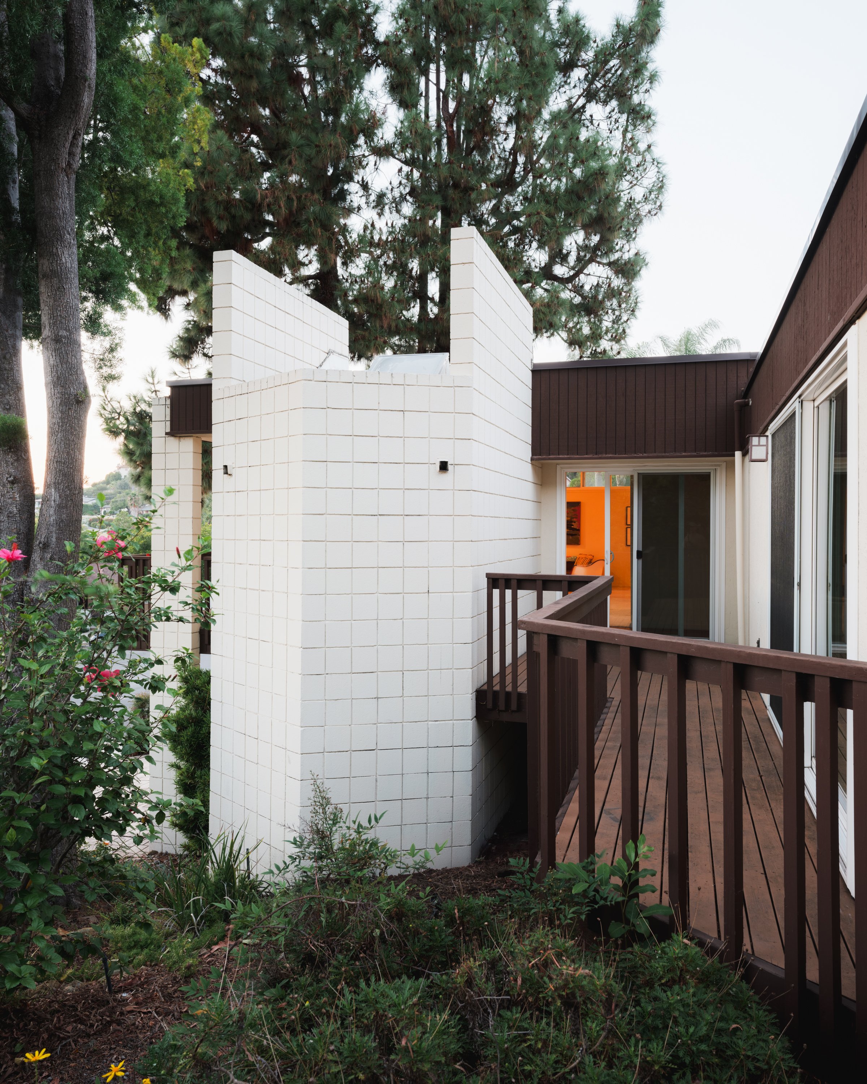
The Mock Residence is now ready to host the adventures of its next owners.




