Mid-Century Modern by Robert J. Platt in Point Loma
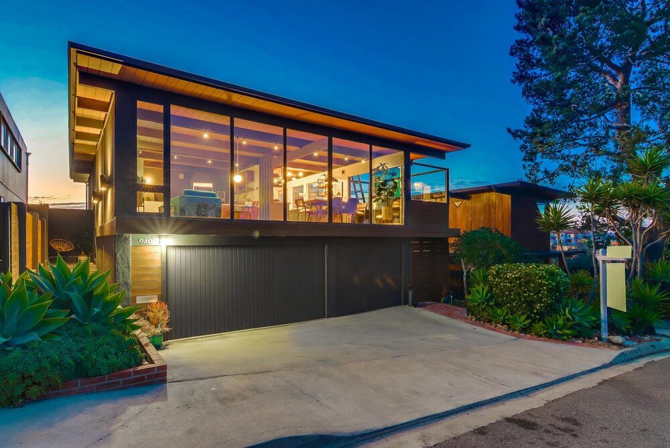
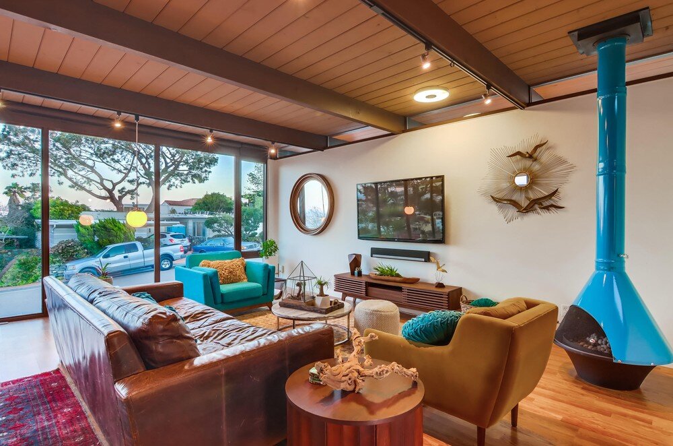
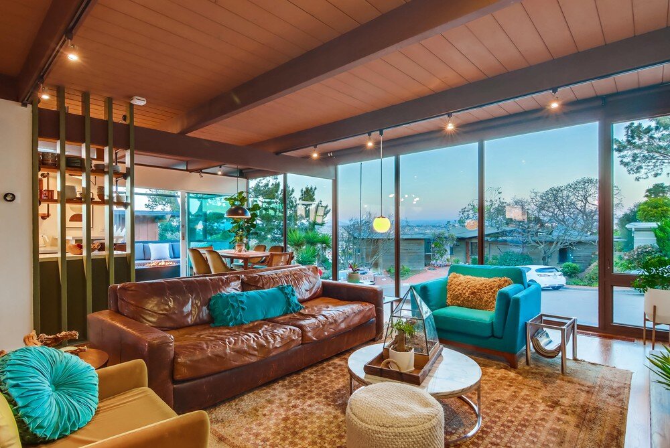
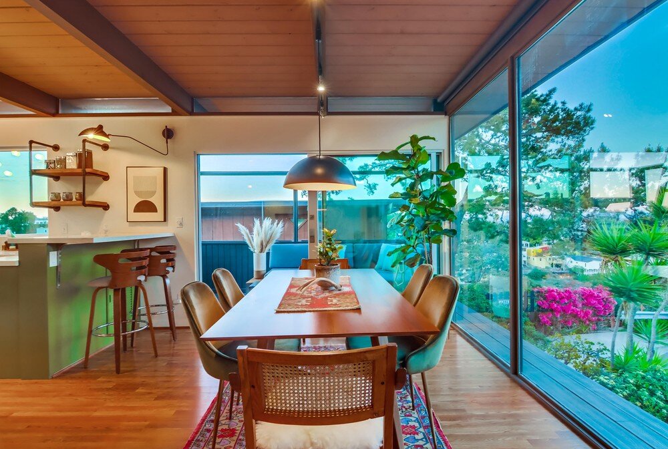

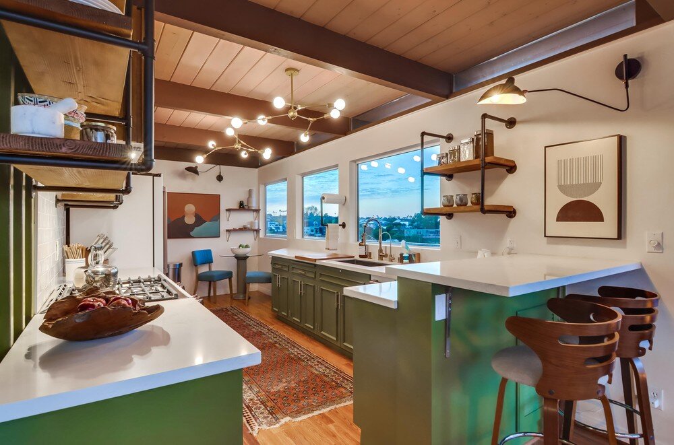
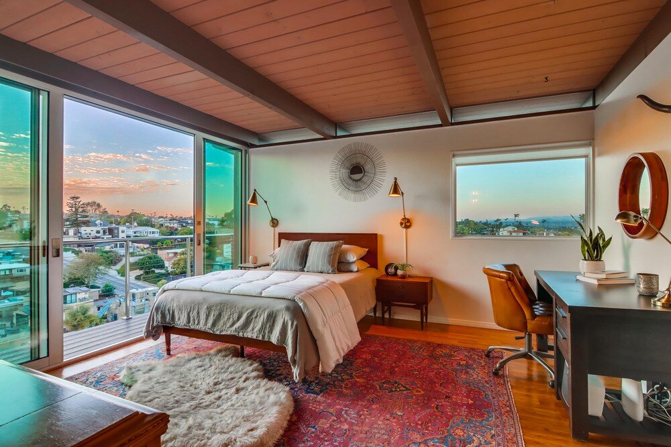
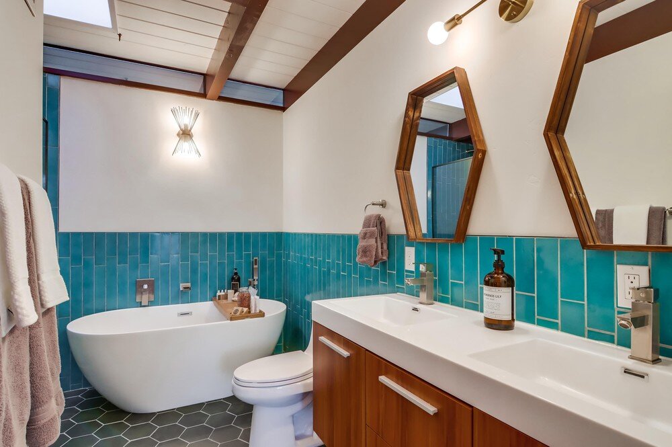
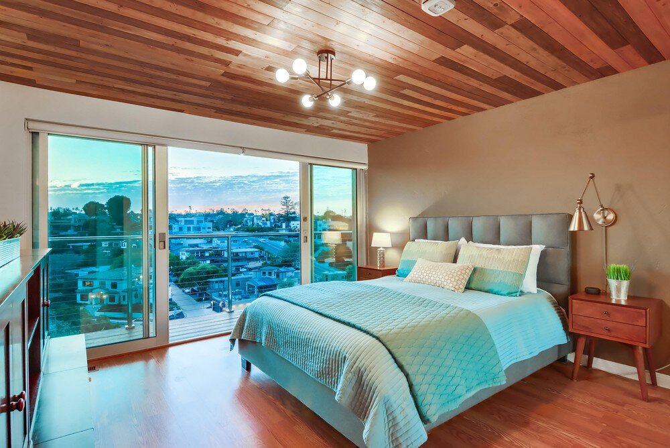
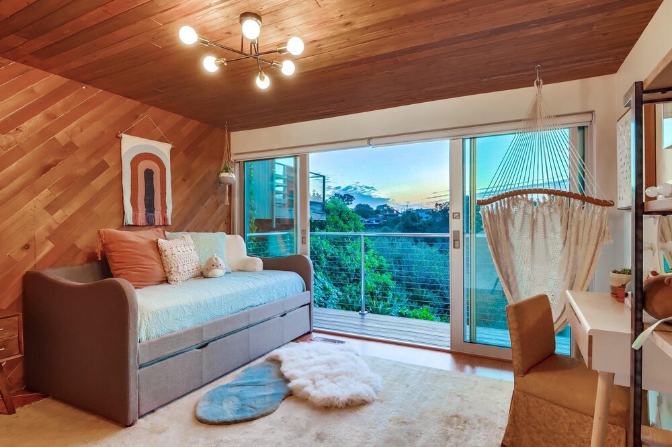
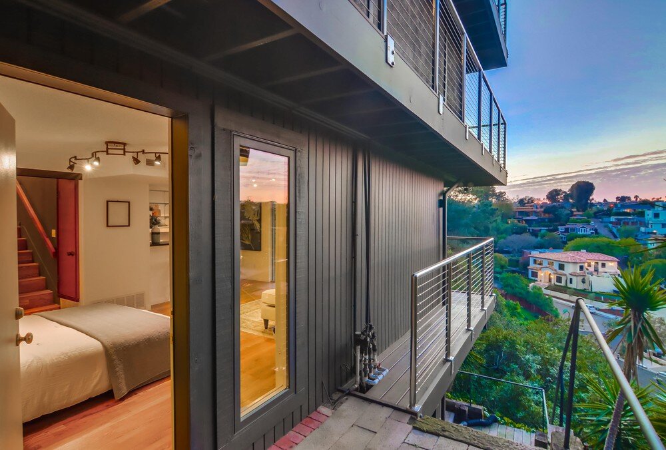
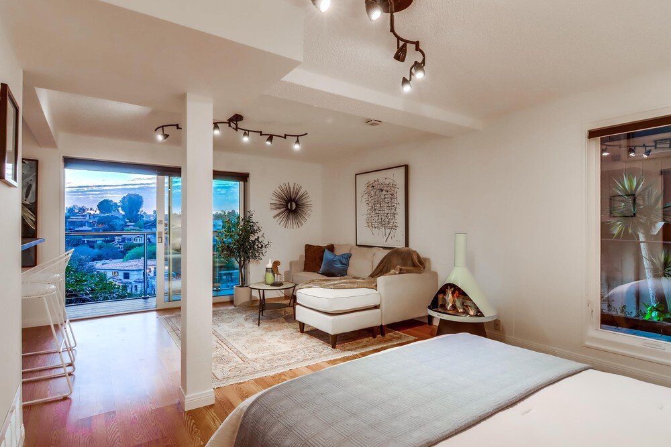
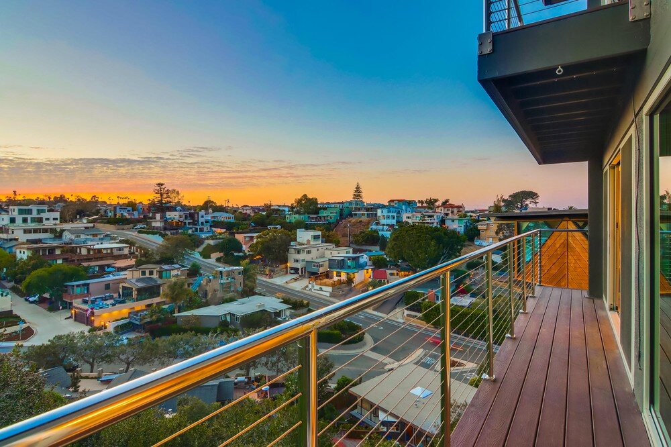
The home: Urban sophistication meets So Cal casual in this mid-century modern gem, designed by architect Robert J. Platt. Perched high on the hill in La Playa, this tri-level stunner features walls of windows w/electric blinds, 5 sets of Fleetwood sliders, a retro Malm gas fireplace, multiple decks & attached 3 car garage.
Painstakingly updated kitchen w/Cafe appliances, quartz counters & updated baths that shine but keep all the vintage character intact.
The family room features a full bar & sliders to canyon. It's perfect for entertaining & has a separate entrance allowing for a granny flat or ADU or guest suite. Situated on quiet cul-de-sac w/fantastic Bay, City, night light, canyon & sunset views.
The architect: “Robert Platt was born on October 21, 1921. After earning his Bachelor’s degree from the University of Minnesota in 1946, Platt worked for Liebenberg & Kaplan in Minnesota in the early 1950's.
Arriving in San Diego a short time later, the young architect worked for Frank L. Hope. Among Hope’s projects Robert worked on between 1953-54 was Sharp Hospital. Robert Platt hung out his own shingle beginning in 1955 in various iterations.
The firm was handed over to his son, architect Lee Platt, in 1980. Platt was president of the San Diego chapter of the AIA in 1964, earning a placed in the College of Fellows in 1970.” (Source: Modern San Diego).
Robert Platt's archive is available HERE.
Listing Courtesy of Catrina Russell at Coldwell Banker West - 210008418
