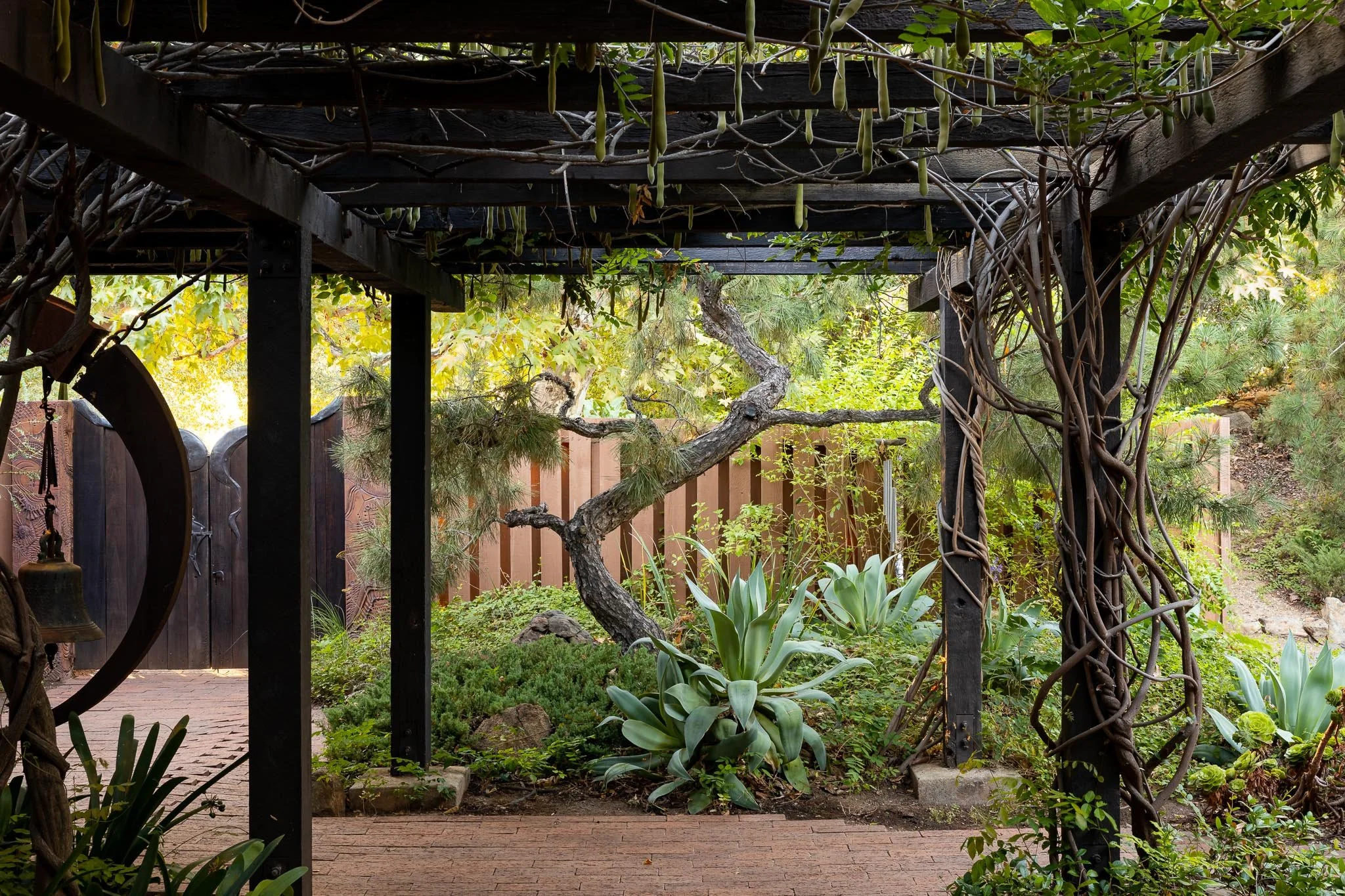The Weinberg Residence (1978-1980) by Sim Bruce Richards
Towards the end architect Sim Bruce Richards’ life and career, he built several, large, stunning homes for well-heeled clients. In 1978, Richards (1908-1983), began drawings for Lewis C. Weinberg (d. 2008) the CEO of Fel-Pro “a manufacturer of gaskets, packings and oil seals for automotive and industrial uses” in Skokie, Illinois. Built 20 years prior to his retirement, the home for Weinberg, who The Los Angeles referred to as a “Chicago millionaire”, has been noted as one of the architect’s finest works – one that highlights his partnerships with local artists and artisans, for a client who understood the aesthetics.
Retiring in 1998, Weinberg’s retreat in San Diego Country Estates was a special home. Spreading across several acres with a guest house (later sold off as a separate home), the 3,300 square foot home for Lewis, and his wife Violet, is a symphony of rough-sawn cedar, glass, walnut and oak set upon native oak trees and an ancient field of granite boulders. “Master designer of Japanese gardens” Frank Koge offered Weinberg a Japanese garden welcoming guests from the carpark to the front door as the rest of the landscape extended well beyond with cacti, succulents and native species (of both flora and fauna).
Across the months of collaborative design work, architect Richards proffered site-specific work by his team (AKA Bruce’s Troops) including fireplace mason Bill Davey, sculptor James Hubbell and ceramist Rhoda LeBlanc Lopez to contribute (alongside some fantastic custom Heath tile work) to the aesthetic environment being created for the client.



The Weinberg Residence (1978-1980), now available for sale after decades in the hands of very few owners, a number of the original and long-time pieces of furniture are still in the home – including a fantastic vintage suite of T.H. Robsjohn Gibbings pieces designed for Widdicomb in the 1960s. Gates, lighting, stained glass, bells and an intoxicating front door by artists Hubbell are as dynamic as structural posts, door surrounds and a fireplace by Cranbrook trained ceramist Lopez (1912-1993).
The home of 3,287 square feet hosts four bedrooms, three bedrooms as well as a significant living/dining/kitchen space as well an enclosed patio space (adding approximately 1,000 square feet of living space).
Nestled high atop a granite peak and surrounded by mature oak trees at the end of a private cul de sac in San Diego Country Estates this custom home was built impeccable standards using the finest materials available. From the handbuilt walnut cabinets to the extensive leaded glass work of artist Hubbell, there is art at every turn. And the artisans’ work is lit by natural light flooding in through dozens of casement windows and skylights.
Today, the home enjoys magnificent panoramic mountain views, a sparkling pool and jacuzzi and a sculpture-filled garden of Japanese black pines and koi fish designed by Koge.
A natural spring supplies water to the property from which the well offers delicious drinking water and a fantastic source for irrigation. Coupled with rooftop solar and on-site propane, the home sets the stage for its next owner’s goals of sustainability.











Enjoy incredible views to the south across Wildcat Canyon. An estate of 1.52 acres engages the visitor across several microclimates from Japanese Black Pines surrounding the koi pond to a grove of oaks en route to the pool and jacuzzi and open-air boulder fields of native plantings beyond. Richards’ palette of rough-sawn cedar interiors, oak flooring, unique fireplaces and hand-built cabinetry at every turn is punctuated by priceless built-in works by sculptor James Hubbell and ceramist Rhoda Lopez.
The San Diego Country Estates HOA offers additional recreation and dining opportunities to the quiet, rural community.
A natural spring supplies water to the property from which the well offers delicious drinking water and a fantastic source for irrigation. Rooftop solar and on-site propane make for highly sustainable living.
Weinberg and Koge would plant thousands of Japanese pine trees and fill the voids between the trees with art – the collaboration known as Sho-En Outdoor Sculpture Center lasted a little over a decade. Delighted by Koge and Richards’ fondness of Japanese Black Pine Trees, Weinberg founded Sho-En Outdoor Sculpture Center nearby. His fifty-acre site was a showcase of original contemporary art for residential, public and corporate art collections. The adjacent Koge Sho-En Tree Farm hosted 20 acres of pine trees trained in different styles and shapes – including black pines, pinyon pines, sycamores, and “short pines for the bonsai trade.” Sho-En closed in 1994.
The Weinberg Residence is currently available off-market with Keith York of Agents of Architecture, Inc.








