The Walter Church Residence (1938-41) by builder, Reuben C. Haas
Content Contributor: Keith York
The Walter Church Residence (1938-41) by builder, Reuben C. Haas was reportedly built months after Haas built the Campbell House in Point Loma by architect Frank L. Hope from plans that were “three years in the making”. Referred to as “Ranch Life, Modern Style” when it was first published in the San Diego Union (on November 23, 1941 only days prior to the attack on Pearl Harbor), “One of the most modern residences in San Diego” was originally set atop 20 acres of “orange groves, corrals and stables”.
Walter Church, a local celebrity, bought the property May 7, 1940 and construction was completed by February 18, 1941. Church’s mansion and estate was originally conceived as a 20-acre ranch of orange groves and horse stables.
Emerging in the 1930s, Streamline Moderne architecture took cues from the elegant curves and horizontal lines of airplanes, locomotives, ships and product design of the period. The round porthole windows and the steel deck railings of the Church Residence bring to mind ocean liners of the early 20th century just as the absence of ornament connects this home to regional modernism of Irving Gill as well as the Bahuaus in Germany. As the Great Depression waned and the US entered World War II, the flat roofs, rounded corners and glass brick of Streamline Moderne buildings showcases a short-lived movement in design.

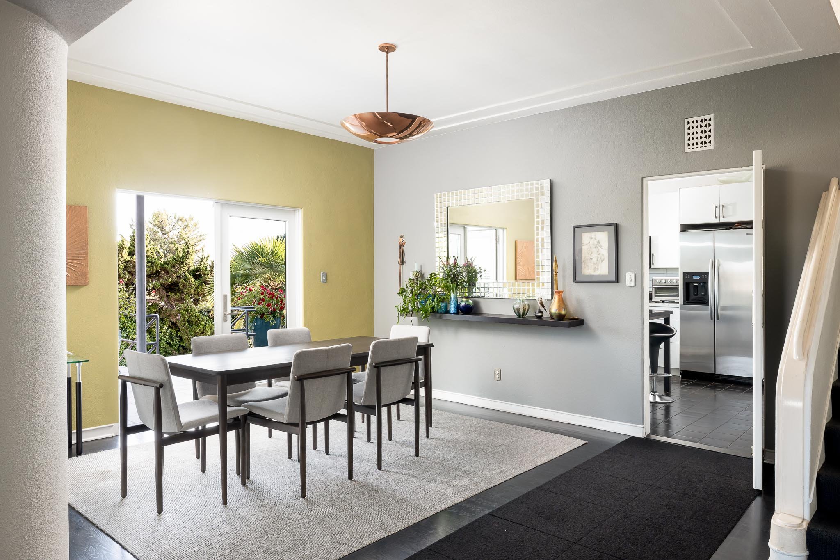
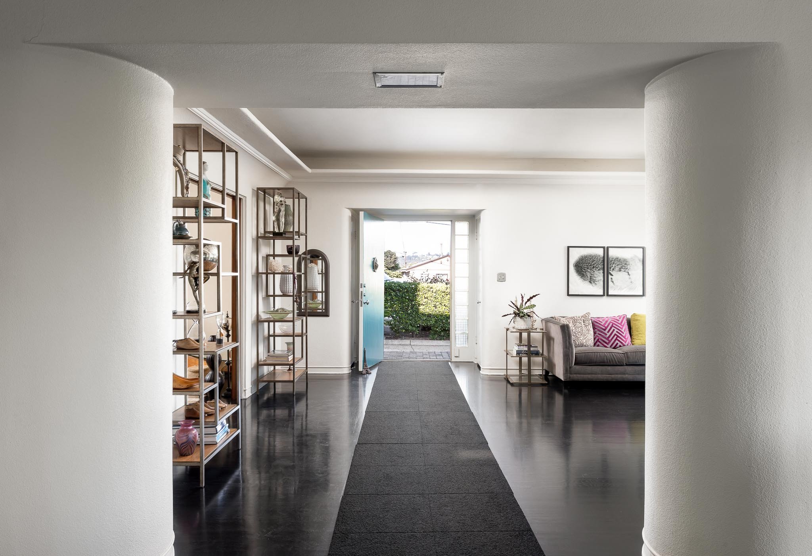
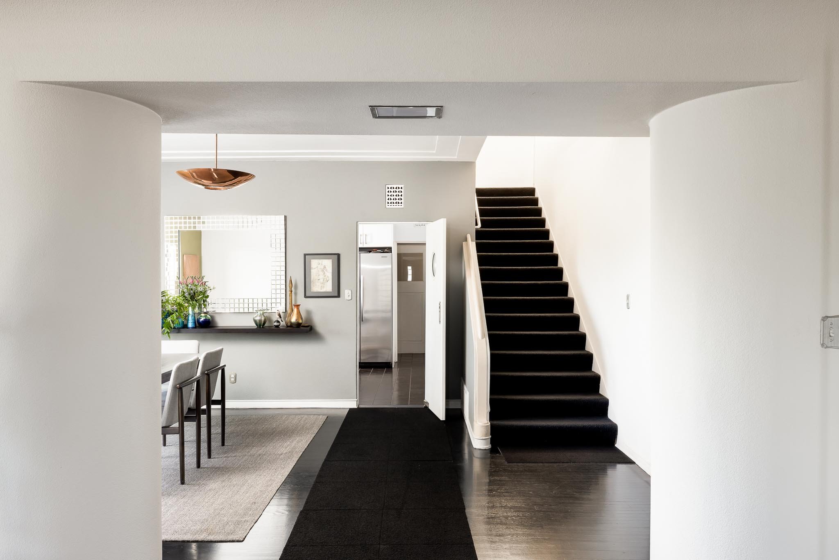
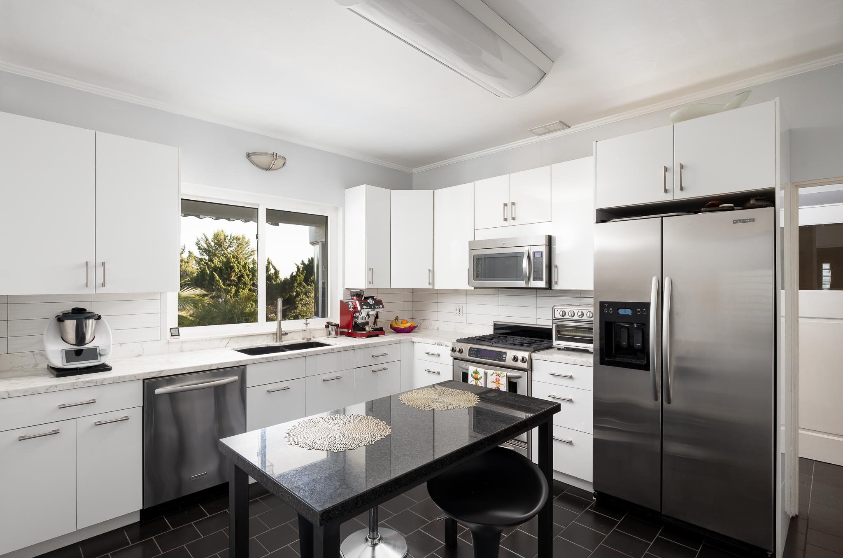
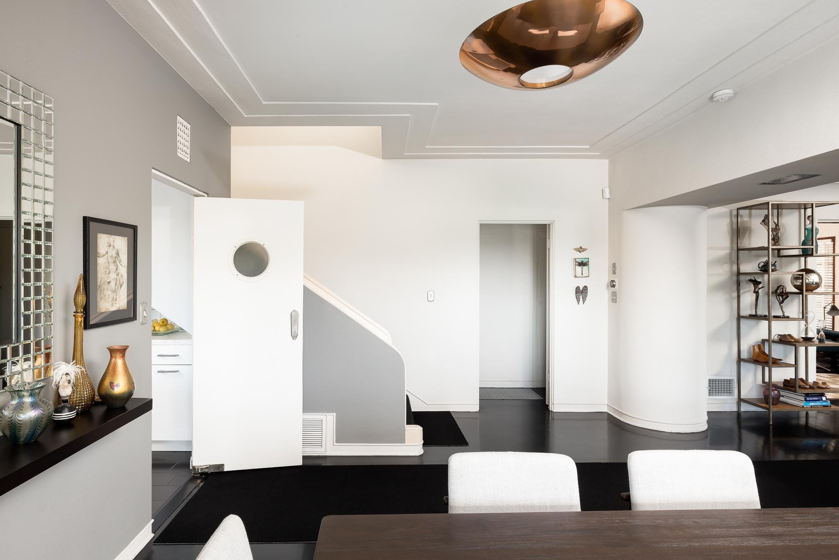
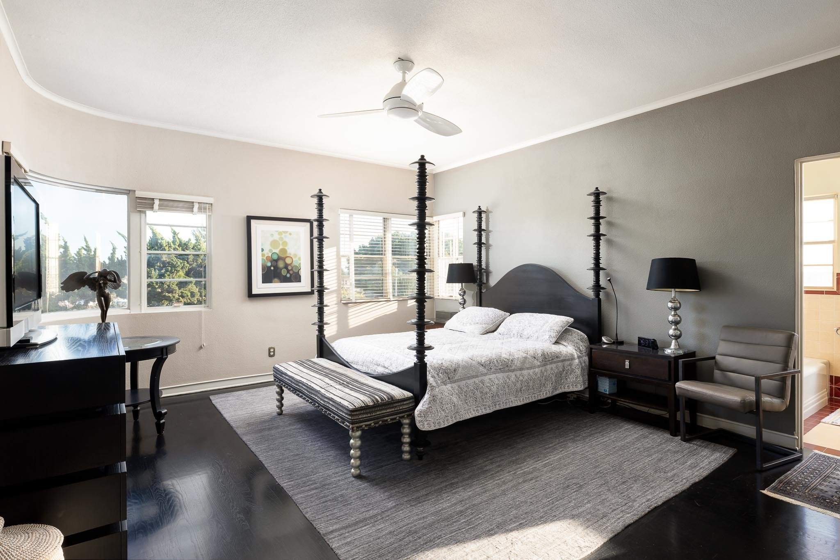
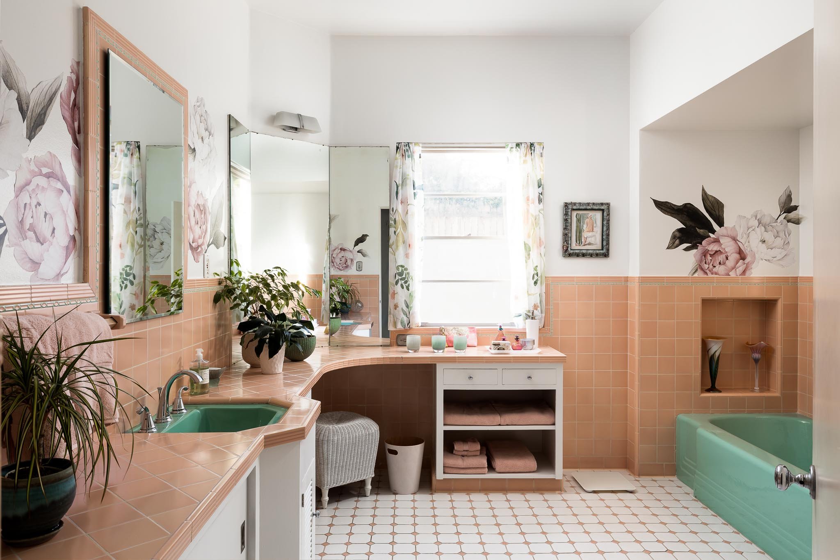
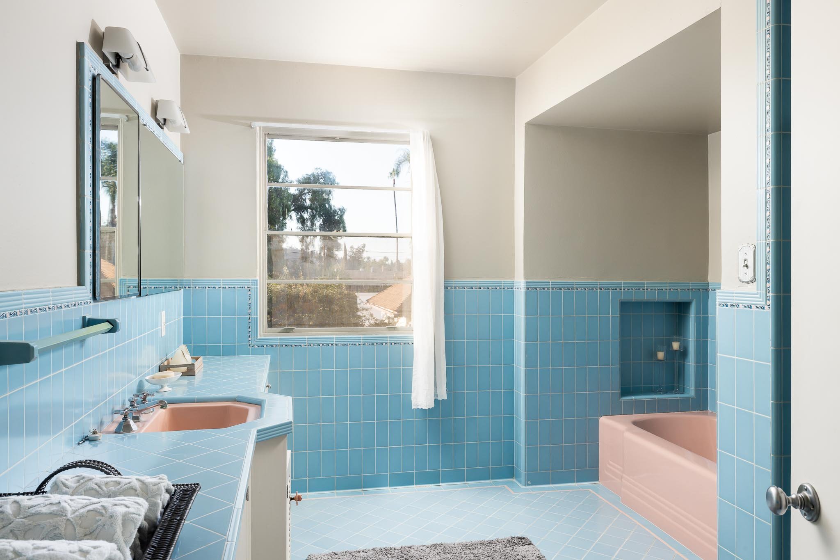
Located at 8463 Golden Avenue, in the Golden Grove neighborhood of Lemon Grove, the Church Residence is a 3,605 square foot, 4-bedroom, 4-bathroom 2-story home. Resting atop a 14,300 square foot lot, this low-water landscape predominantly comprised of succulents and mature plantings, features a 2-car garage and a detached RV parking structure.
From the active downtown to the 1928 World’s Biggest Lemon sculpture, Lemon Grove hosts an abundance of early- and mid-century architecture – the Church Residence being one of the most prominent local mansions exemplifying a period of elegance and style amidst the sprawling groves. Rich in history, dating back to the acreage being a portion of Mission San Diego de Alcala, and recent in its maturation (the City was incorporated in 1977), the area surrounding the Church Residence hosts expansive views, a temperate climate and ready access to all that the San Diego region offers.
Purchased in 2006, the sellers have prepared the home for its next owner through a number of significant home improvements including: new exterior paint (2022), new furnace and ducts with gas heating and central air conditioning; recent complete kitchen remodel: professional landscape design including new walls and the installation of exterior hot tub; recent torch-down roof and roof/deck; as well as upgrades to bathrooms, windows, flooring and cabinetry throughout. Noteworthy also, is the recent RV parking structure with waste dump, and electric service.
From its hilltop location, The Church Residence offers unparalleled sunrise and sunset views, as well as panoramic views from the roof deck. The elegant contours of its streamline modern design, a number of original interior and exterior finishes (including recessed lighting and period wood and glass detailing) this authentic estate is ready for its next steward.
While not currently protected by Historic Designation or Mills Act (the latter for tax savings), the home is a likely candidate for both through San Diego County. Attributed to architect Frank L. Hope and builder Reuben C. Haas – both connected to previously designated properties.
Architect Frank Lewis Hope Jr. (1901-1994) worked with architects Richard Requa, Herbert Jackson, Lillian Rice and William H. Wheeler as well as rubbed elbows with Irving Gill and Frank Lloyd Wright during his lifetime. Launching Frank L. Hope & Associates, Architects & Engineers in 1928, Hope was informed by his mentors of Mediterranean stylings while cultivating his modern side with his progressive clients. By the late 1930s, he began designing Streamline Modern houses and moved on to commercial projects including churches, banks and schools across the County. In 1940, the firm secured the remodeling of the First National Trust & Savings Bank of San Diego -- giving the building its streamlined appearance.
Reuben C. Haas's building career spanned 30 years from the mid-1920s through the mid-1950s and across San Diego County. Of his many projects, at least five houses built by Haas have been historically designated in San Diego.
The Church estate offers unrivaled space and aesthetics for entertaining, hosting, and working from home. Abundant storage options include a bomb shelter, walk-in safe, as well as an expansive standing-height crawlspace. Enjoy breezes throughout each day hosted by Lemon Grove’s “best climate on earth”.
Exclusive Representation by Keith York at Agents of Architecture









