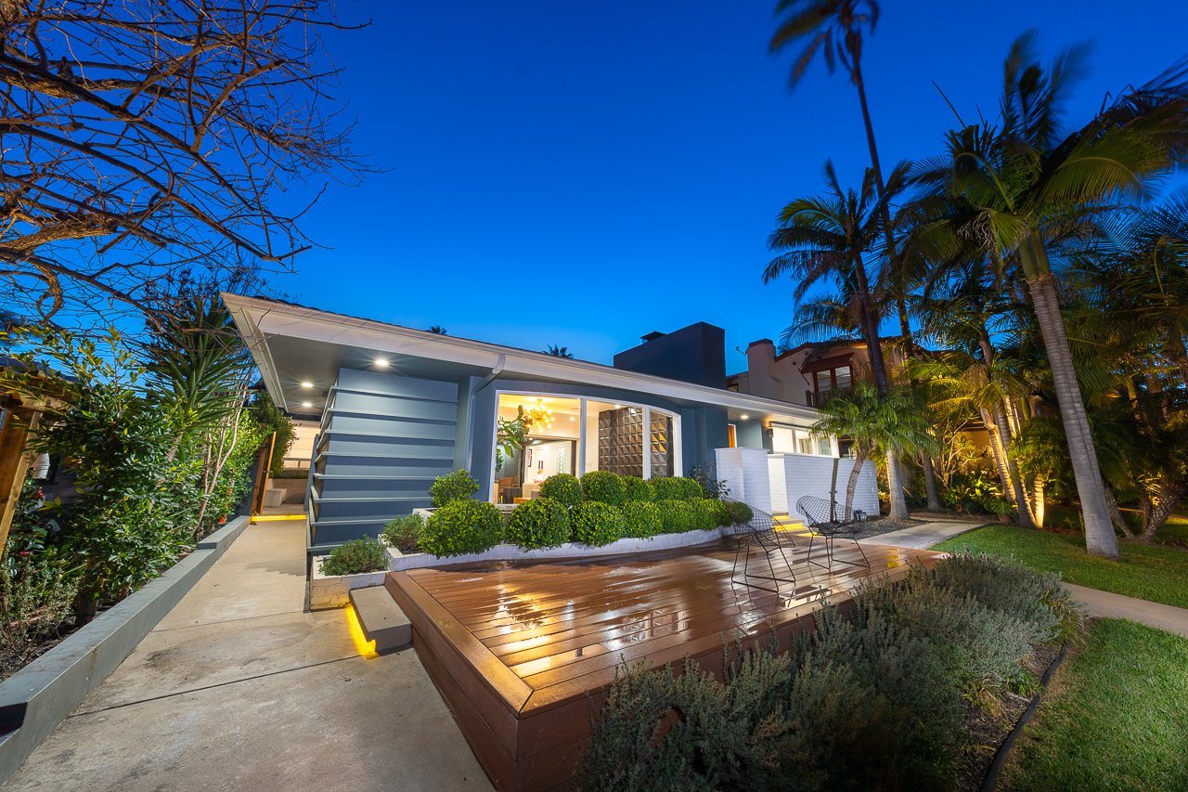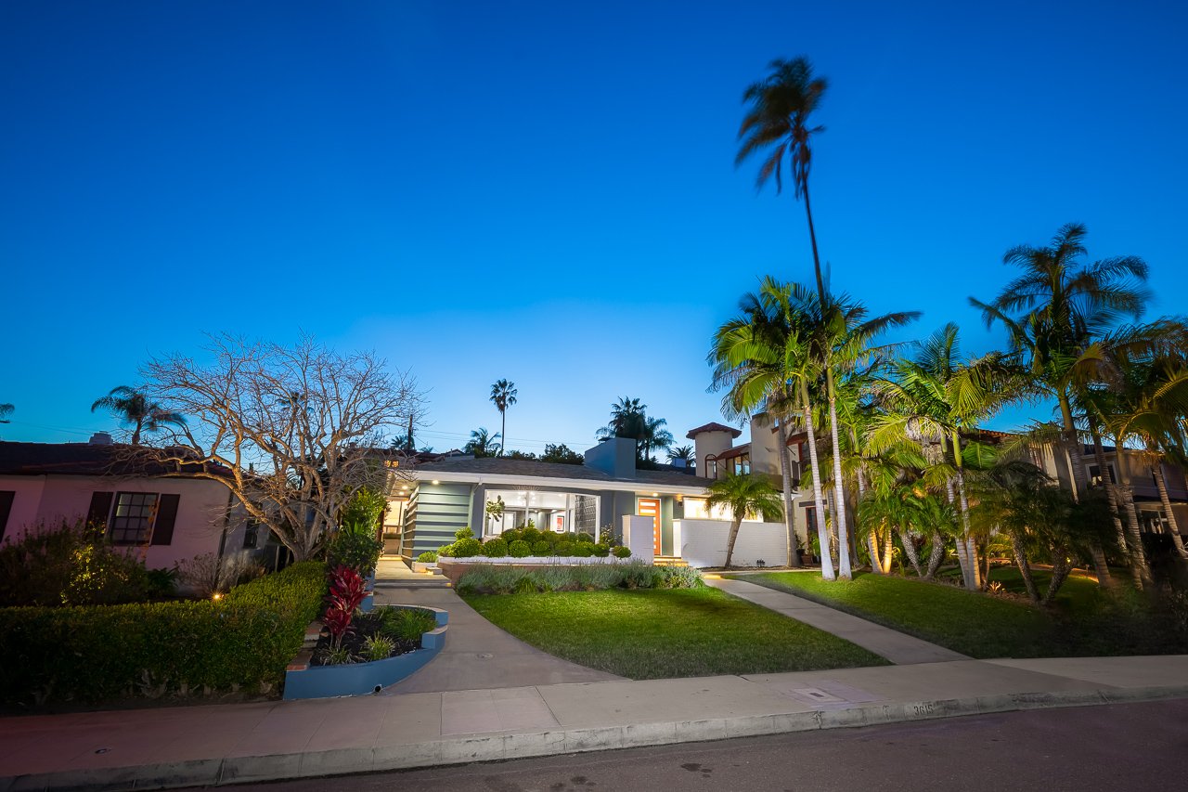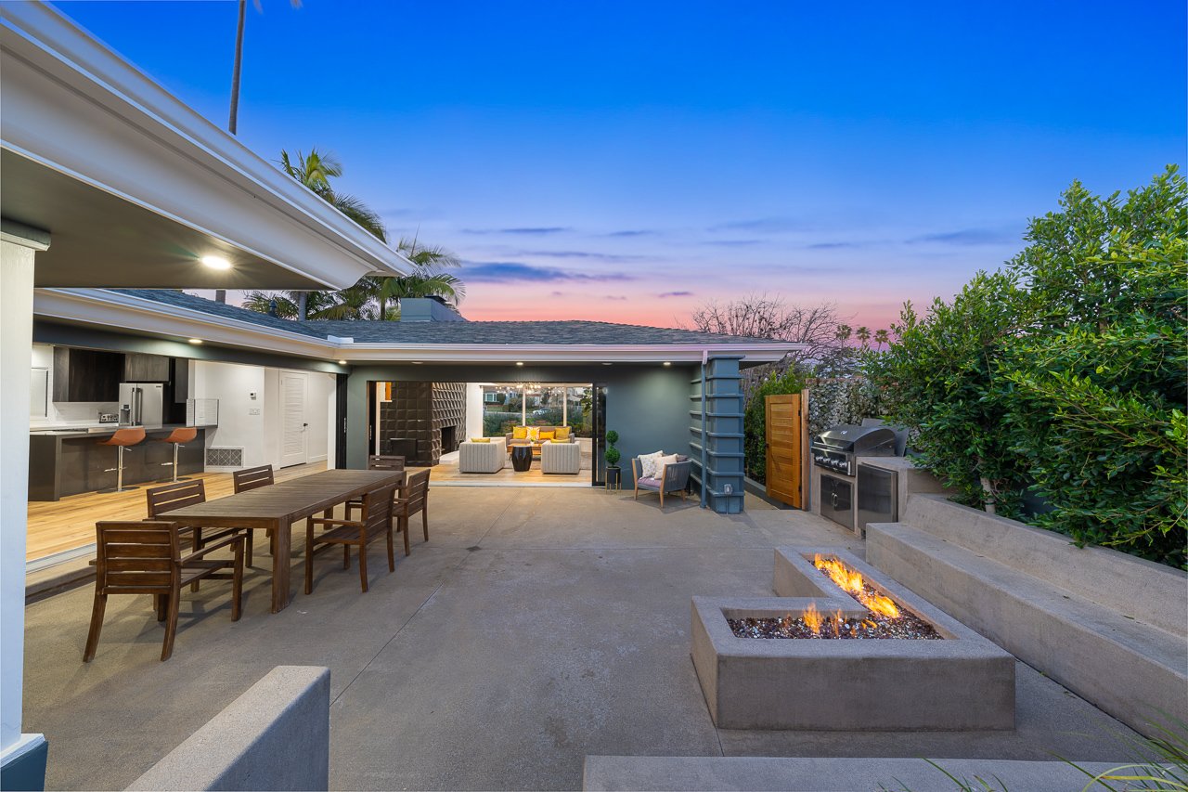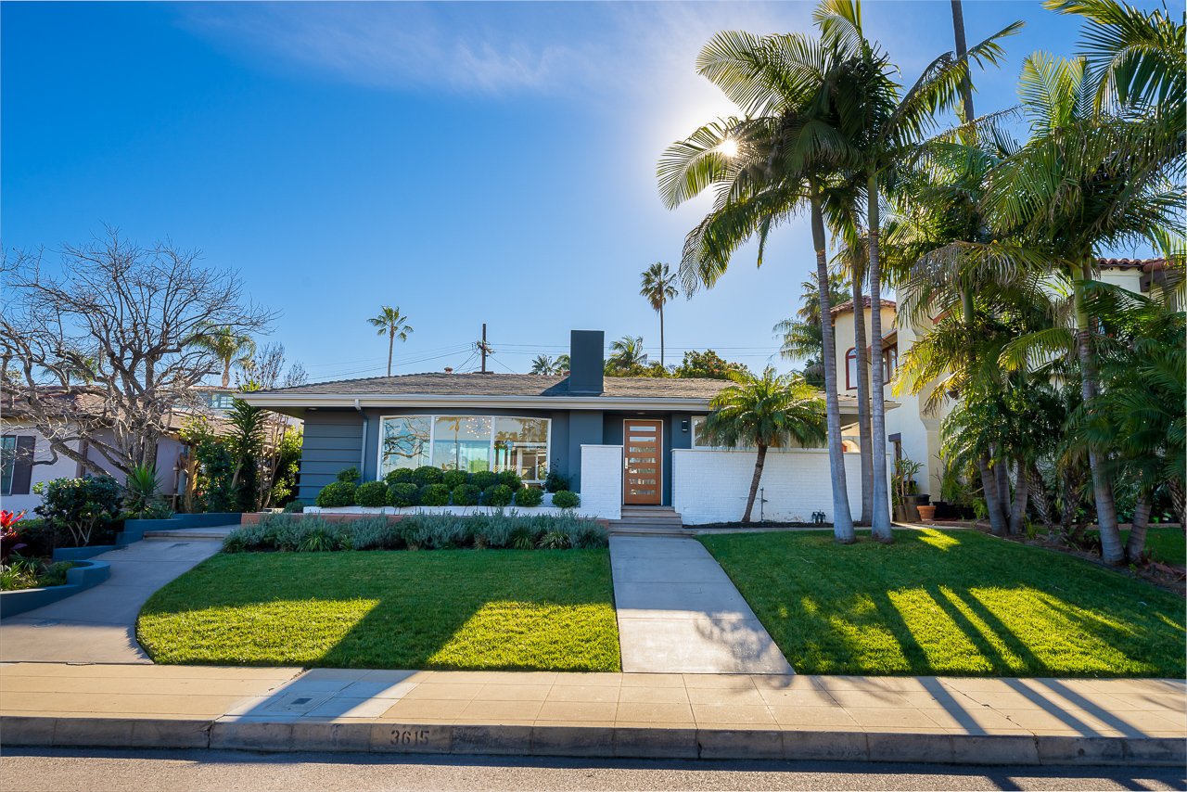The Architects & Builders of the Wheeler Family
Content Contributor: Jeff Walker





I am proud to announce the recent closing of the Henry & Janice Wheeler Residence #1 in Point Loma’s Plumosa Park neighborhood.
From a sales perspective, I took on the listing after it had been previously marketed by another brokerage. Through research, architectural photography, and a marketing campaign created to reach likeminded unique home lovers, I was able to secure a contract for $362,000 over the prior asking price. This resulted in the highest price per square foot for a single family home in the broader Loma Portal area.
What I am equally excited about is the information and research that we learned in my preparation to market the home.
In the past, the home was hinted to be designed by Richard Wheeler, although no one was able to confirm as such. After reaching out to past agents and owners of the home, I began digging a little deeper to confirm our suspicions.
First, I reached out to my title representative, Marc Angstead, who loves doing property research. He was able to send me the notice of completion for the home, showing Henry and Janice Wheeler as the owners at the time the house was built, but no mention of the architect. Knowing that Henry was a local builder who frequently worked with his brother Richard I could then assume Henry built the Plumosa house for himself and his family, but needed more evidence to support this theory, and to find the potential architect.
Next, I got in touch with Alexandra and Kiley Wallace, historic home consultants that had recently completed historic designation reports for other Richard Wheeler designed homes in the area. Although they couldn’t confirm Plumosa was a Richard Wheeler design, they were able to help me confirm that Henry was in fact the builder of the home, as evidenced in an article dated September 3, 1950 in, ‘The San Diego Union’. Of special note was the photographs in the article showed us that the bonus studio was original to the home.
In the meantime, I reached out to a present day architect by the name of Jim Wheeler, which with some google searches I found could be a relative of the family and might know something.
Sure enough, Jim is/was in fact Richard Wheelers son, and did confirm that his father was the architect for the Plumosa house. I was also able to get in touch with the son of Henry, who grew up in the home and was actually in the San Diego Union’s photos.
I was also informed of their second home in Kensington, which they moved to after Plumosa, which was also completed by the brothers, Richard as architect and Henry as builder.
With this confirmation, I was able to put all the pieces together and officially market the property as the “Henry and Janice Wheeler Residence #1” designed by Richard Wheeler, built by Henry Wheeler, and connect the home to the several others completed in the Point Loma, Mission Hills, and Kensington neighborhoods.
Henry and Janice Residence #2 - Kensington
If the name Wheeler in the world of architecture rings a bell, it may be because you have heard of Richard and Henry’s father, William Wheeler. William was the architect of the Balboa Theatre downtown, which was placed on the local Historic Register in 1972.
William Wheeler moved to San Diego where in 1912 he became associated with Joseph McFadden and George Buxton as they were beginning their development of the Burlingame tract. In May of 1912, it was announced that Wheeler had assumed supervision of the building department for McFadden & Buxton’s System Firm. One year later, when the firm moved into the newly renovated Arcade Building, Wheeler became the Supervisor of the architectural department, and he would later go on to design several notable homes in the Burlingame Historic District.
Mary Rhinehart Residence #1 on Dulzura in Burlingame Historic District
Richard Wheeler grew up on Guy Street in Mission Hills, and attended Grant Elementary School, Roosevelt Jr. High and San Diego High School with his older brother Henry 'Hank' L. Wheeler.
According to Wheeler, “I think the one building that changed my career was the award of the commission to design the corporate headquarters for the San Diego Gas and Electric Co. It was a dream project. Before starting the design, Pete DeYoung, a Vice President of the Gas Co. toured the country with me studying the best buildings around the United States…we were determined to make this a fine building.”
Wheeler's firm was then awarded contracts by C. Arnholt Smith to design the Executive Hotel, Westgate Plaza and numerous branches for US National Bank. The firm grew to employ 40 architects, engineers and support staff. In 1970 the firm name was changed to Wheeler, Wimer & Associates. The office’s work had expanded greatly, becoming one of the largest architectural firms in San Diego County. (Source: https://modernsandiego.com/people/richard-wheeler)
See the list below for Richard Wheeler's residential designs in San Diego:
Dick, William and Ruth Residence (1952)
2354 Pine Street
El Cortez Hotel Additions (1954)
Garden of Allah Restaurant (1954)
3780 Park Boulevard, Hillcrest
*Wheeler designed The Flame in 1955 to replace Garden of Allah after it burned in 1954.
Hansen, Mr. & Mrs. Dean Residence (1950)
2455 Poinsettia Drive
Perlstein, Morris Residence (1970)
7404 Hillside Drive
*Attribution from Julius Shulman archive
Private Residence (1952)
2425 Poinsettia Drive
Private Residence (1955)
940 Country Club Lane, Coronado
Private Residence (1953)
3020 Seville Street
Private Residence (1955)
916 El Mac Place
Private Residence (1951)
9306 Mesa Vista Avenue, La Mesa
Attribution
Private Residence (1954)
9134 Dillon Drive, Mount Helix
Residence for The Guild Company (1955)
3551 Garrison Street
Smith, Raymond E. Residence (1954)
646 Bradford Road, El Cajon
Tiano, Nessim and Sarah Residence (1956)
5149 Mesquite Road
*Attribution by owner
Wheeler, Henry L. Residence (1947)
3703 La Cresta Drive
Wheeler, Henry L. and Jan Residence I (1948)
3615 Plumosa Drive, Point Loma
Wheeler, Henry L. and Jan Residence II (1953)
5374 Canterbury Drive, Kensington
Wheeler, Richard Residence I (1948)
3664 Curtis Street
Wheeler, Richard Residence II (1960)
3223 Sterne Street
Wheeler designed The Flame in 1955 to replace Garden of Allah after it burned in 1954 - Located at 3778 Park Blvd., directly across from Agents of Architecture’s San Diego office, shop, and gallery space.
Photo by: Chad Kelco
If you’re interested in learning more about the Wheeler families’ designs, exploring home purchase options, or selling a unique property, please feel free to reach out anytime.
- Jeff Walker





